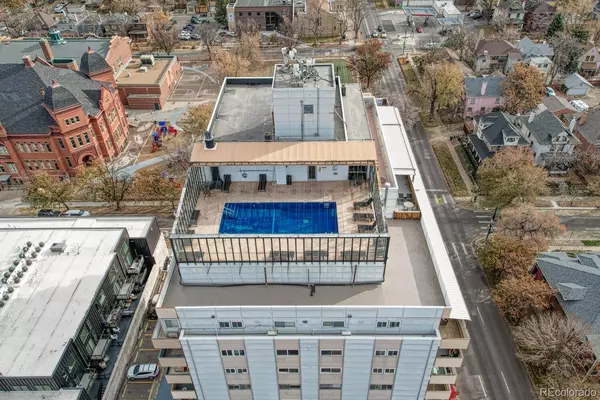For more information regarding the value of a property, please contact us for a free consultation.
1029 E 8th AVE #306 Denver, CO 80218
Want to know what your home might be worth? Contact us for a FREE valuation!

Our team is ready to help you sell your home for the highest possible price ASAP
Key Details
Sold Price $290,000
Property Type Condo
Sub Type Condominium
Listing Status Sold
Purchase Type For Sale
Square Footage 739 sqft
Price per Sqft $392
Subdivision Capitol Hill
MLS Listing ID 7698973
Sold Date 12/13/23
Style Mid-Century Modern,Urban Contemporary
Bedrooms 1
Full Baths 1
Condo Fees $452
HOA Fees $452/mo
HOA Y/N Yes
Abv Grd Liv Area 739
Originating Board recolorado
Year Built 1961
Annual Tax Amount $1,213
Tax Year 2022
Property Description
Welcome to this recently renovated one-bedroom condominium located at Park Place Towers in the outstanding Capitol Hill neighborhood! This spacious, open floor plan unit contains a completely remodeled kitchen in 2023 featuring new cabinets, butcher block countertops and stainless steel appliances! Additional renovations include fresh paint throughout, new carpet in the bedroom, new light fixtures and new outdoor flooring on the large private balcony. Building amenities include a laundry room, fitness center, sauna, club room with kitchen along with a rooftop pool….with amazing city and mountain views! Don’t worry about finding a place to park as you will have your personally OWNED parking space that's right outside the building’s back entrance. HOA just installed heated driveways and a new boiler system. This incredible location has nearly everything at your doorstep. Nearby parks include Cheesman, Congress and Denver Botanic Gardens. Nearby grocery stores include Trader Joes, King Soopers, Safeway and Ideal Market. There are many popular restaurants and coffee shops that are within walking distance. Also multiple bus stops and light rail lines are just a short walk away. Enjoy this beautiful condo and all Denver city living has to offer!
Location
State CO
County Denver
Zoning G-MU-12
Rooms
Main Level Bedrooms 1
Interior
Interior Features Butcher Counters, Elevator, No Stairs, Open Floorplan, Sauna
Heating Baseboard
Cooling Air Conditioning-Room
Flooring Carpet, Tile
Fireplace N
Appliance Dishwasher, Disposal, Microwave, Range, Refrigerator
Laundry Common Area
Exterior
Exterior Feature Balcony, Elevator, Lighting
Garage Driveway-Heated
Pool Outdoor Pool, Private
Utilities Available Cable Available, Electricity Connected, Phone Available
View City
Roof Type Unknown
Total Parking Spaces 1
Garage No
Building
Sewer Public Sewer
Water Public
Level or Stories One
Structure Type Stucco
Schools
Elementary Schools Dora Moore
Middle Schools Morey
High Schools East
School District Denver 1
Others
Senior Community No
Ownership Individual
Acceptable Financing Cash, Conventional, FHA, VA Loan
Listing Terms Cash, Conventional, FHA, VA Loan
Special Listing Condition None
Pets Description Cats OK, Dogs OK
Read Less

© 2024 METROLIST, INC., DBA RECOLORADO® – All Rights Reserved
6455 S. Yosemite St., Suite 500 Greenwood Village, CO 80111 USA
Bought with West and Main Homes Inc
Get More Information




