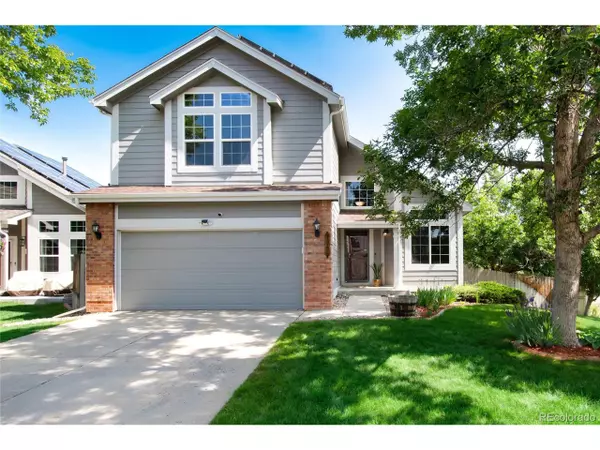For more information regarding the value of a property, please contact us for a free consultation.
7205 W 97th Pl Westminster, CO 80021
Want to know what your home might be worth? Contact us for a FREE valuation!

Our team is ready to help you sell your home for the highest possible price ASAP
Key Details
Sold Price $720,000
Property Type Single Family Home
Sub Type Residential-Detached
Listing Status Sold
Purchase Type For Sale
Square Footage 2,541 sqft
Subdivision Westcliff
MLS Listing ID 7994682
Sold Date 07/13/23
Style Contemporary/Modern
Bedrooms 3
Full Baths 1
Half Baths 1
Three Quarter Bath 1
HOA Fees $70/qua
HOA Y/N true
Abv Grd Liv Area 1,816
Originating Board REcolorado
Year Built 1997
Annual Tax Amount $2,838
Lot Size 8,276 Sqft
Acres 0.19
Property Description
A dream kitchen, deck, location and layout! Completely remodeled down to the studs in 2014, the sleek elegance of this home on a corner lot in a quiet neighborhood will make you feel right at home! Come see this exquisite 3-bedroom, 2.5-bathroom home where the streets are lined with sidewalks and beautiful mature tree and is tucked away off the busy main roads but so close you can be your way to Denver or Boulder quickly. Step in from the Welcome mat into an interior embrace that includes an impressive entryway, hardwoods throughout, an open floor plan & natural light. You will love the gas fireplace in the living room. With plenty of elbow-room, the kitchen is gorgeous w/ premium appliances, two ovens, granite counters, and an attractive open layout. Pull up bar stools or add a second table and use the kitchen as an eat in option- there is plenty of room. There is a plethora of storage from the large cabinets to the even larger pantry. Upstairs, you will find the serene primary that includes sitting space and en suite bathroom with dual vanity, a shower and a walk in closet. The other two bedrooms, situated above the ground floor for privacy, are ready for you to customize. Downstairs in the finished basement you will love the natural light from the garden level windows and have plenty of space to style a playroom, home office or gym. If all this and the attached two-car garage, two exterior sheds (one that is ready to make a useful space w/ electric) and one for your yard tools, solar, and garden like yard aren't enough- have confidence in "moving right in"... all major systems were updated in 2014 so the home will leave you worry free! Come fall in love with the beautiful deck, concrete patio- perfect for hosting, lush and private backyard. The home is on the trail system just a short drive to numerous school options & favorite places to unwind; Westminster City Park, Promenade shops, Standley Lake Park and Westminster Open Space. Your new home awaits!
Location
State CO
County Jefferson
Area Metro Denver
Rooms
Other Rooms Outbuildings
Primary Bedroom Level Upper
Master Bedroom 14x18
Bedroom 2 Upper 10x13
Bedroom 3 Upper 9x12
Interior
Interior Features Eat-in Kitchen, Cathedral/Vaulted Ceilings, Open Floorplan, Pantry, Walk-In Closet(s), Kitchen Island
Heating Forced Air
Cooling Central Air, Ceiling Fan(s)
Fireplaces Type Gas, Gas Logs Included, Living Room, Single Fireplace
Fireplace true
Window Features Double Pane Windows
Appliance Double Oven, Dishwasher, Refrigerator, Washer, Dryer, Microwave, Disposal
Laundry In Basement
Exterior
Garage Spaces 2.0
Fence Fenced
Utilities Available Natural Gas Available, Cable Available
Waterfront false
View Mountain(s)
Roof Type Composition
Street Surface Paved
Porch Patio, Deck
Building
Lot Description Corner Lot
Faces South
Story 2
Sewer City Sewer, Public Sewer
Water City Water
Level or Stories Two
Structure Type Wood/Frame,Brick/Brick Veneer,Wood Siding
New Construction false
Schools
Elementary Schools Semper
Middle Schools Mandalay
High Schools Standley Lake
School District Jefferson County R-1
Others
HOA Fee Include Trash
Senior Community false
SqFt Source Appraiser
Special Listing Condition Private Owner
Read Less

Get More Information




