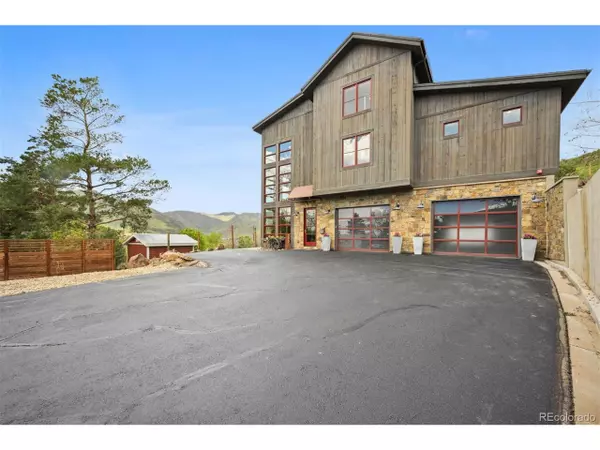For more information regarding the value of a property, please contact us for a free consultation.
390 18th St Golden, CO 80401
Want to know what your home might be worth? Contact us for a FREE valuation!

Our team is ready to help you sell your home for the highest possible price ASAP
Key Details
Sold Price $2,650,000
Property Type Single Family Home
Sub Type Residential-Detached
Listing Status Sold
Purchase Type For Sale
Square Footage 3,846 sqft
Subdivision Downtown Golden
MLS Listing ID 8569532
Sold Date 06/13/23
Bedrooms 4
Full Baths 2
Half Baths 1
Three Quarter Bath 1
HOA Y/N false
Abv Grd Liv Area 3,401
Originating Board REcolorado
Year Built 2017
Annual Tax Amount $7,845
Lot Size 1.000 Acres
Acres 1.0
Property Description
Unique and rare property on an acre of lush mountainside on South Table with amazing mountain and city views located just blocks to downtown Golden. This custom home was built in 2016 with an award winning Colorado architect and a love for awesome views along with walkability to downtown Golden for all the fun shops, restaurants, breweries, and venturing by foot or water in Clear Creek. The views focus on Lookout Mountain in front during the day and the city of Golden at night. Out back is a striking view up to the top of South Table mountain and then down the greenbelt with 360 degree views out all the massive windows. The homes is bright and open, full of natural finishes with a high-end luxury for comfortable Colorado living. The expansive main floor is wonderful for entertaining and extends out onto the back patio with pergola, fire pit, raised garden, and room to lounge and take in the views. The acre is half wild and half organized allowing for nature to mingle with concrete paths and a large grassed area for play. Fruit trees, wildflowers, scotch pines, and beautiful aspen are sprinkled throughout the property. Inside the primary bedroom has a large en-suite double shower, double vanity, and walk-in closet. Every surface selected with care and curated for a modern farmhouse feel. The elegant steel staircase is enclosed within three floors of windows and added space for a future elevator. The next floor holds two large bedrooms, a double shared full bath, and a guest suite with en suite full bath for privacy. The surprise room in the basement is for fun in the Wild West with a bar, popcorn stand, and a variety of games including air hockey, foos ball, poker table, and shuffle board. Almost too much to fit in such a fun and beautiful home located in the heart of Golden with some of the best views in town!
Location
State CO
County Jefferson
Area Metro Denver
Direction From Jackson and 18th head toward south table mountain past East street, house is up a 200 ft driveway that looks like a street, 4th house from the corner of East and 18th on the left.
Rooms
Other Rooms Outbuildings
Primary Bedroom Level Main
Bedroom 2 Upper
Bedroom 3 Upper
Bedroom 4 Upper
Interior
Interior Features Study Area, Eat-in Kitchen, Open Floorplan, Pantry, Walk-In Closet(s), Jack & Jill Bathroom, Kitchen Island
Heating Forced Air, Humidity Control
Cooling Central Air, Ceiling Fan(s)
Fireplaces Type Family/Recreation Room Fireplace, Single Fireplace
Fireplace true
Window Features Window Coverings,Double Pane Windows,Triple Pane Windows
Appliance Self Cleaning Oven, Dishwasher, Refrigerator, Washer, Dryer, Microwave, Disposal
Exterior
Exterior Feature Hot Tub Included
Garage Heated Garage, Oversized
Garage Spaces 3.0
Fence Fenced
Utilities Available Electricity Available
Waterfront false
View Mountain(s), City
Roof Type Composition
Street Surface Paved
Porch Patio
Building
Lot Description Gutters, Lawn Sprinkler System, Rolling Slope, Rock Outcropping
Faces South
Story 2
Foundation Slab
Sewer City Sewer, Public Sewer
Water City Water
Level or Stories Two
Structure Type Wood Siding,Moss Rock
New Construction false
Schools
Elementary Schools Mitchell
Middle Schools Bell
High Schools Golden
School District Jefferson County R-1
Others
Senior Community false
SqFt Source Plans
Special Listing Condition Other Owner
Read Less

Get More Information




