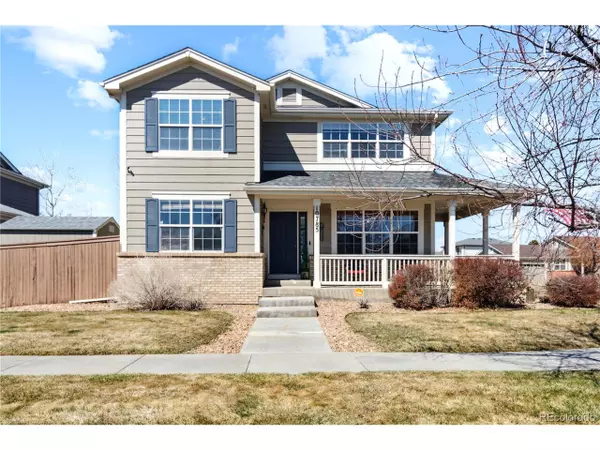For more information regarding the value of a property, please contact us for a free consultation.
10785 Kalispell St Commerce City, CO 80022
Want to know what your home might be worth? Contact us for a FREE valuation!

Our team is ready to help you sell your home for the highest possible price ASAP
Key Details
Sold Price $673,500
Property Type Single Family Home
Sub Type Residential-Detached
Listing Status Sold
Purchase Type For Sale
Square Footage 2,608 sqft
Subdivision Buffalo Mesa
MLS Listing ID 7076365
Sold Date 05/19/23
Style Contemporary/Modern
Bedrooms 4
Full Baths 2
Half Baths 1
Three Quarter Bath 1
HOA Fees $40/mo
HOA Y/N true
Abv Grd Liv Area 2,608
Originating Board REcolorado
Year Built 2005
Annual Tax Amount $5,404
Lot Size 10,018 Sqft
Acres 0.23
Property Description
Welcoming warmth abounds in this Buffalo Mesa residence poised on a corner lot. A covered front porch crafts a charming first impression, inviting entry further inside to gracefully flowing interiors. Glass French doors open to reveal a home office while a formal dining room sets the scene for hosting at-home soirees. Two-story ceilings expand the scale of a spacious living area featuring a wood floor inlay. A vast center island w/ seating grounds an eat-in kitchen showcasing stainless steel appliances. Sliding glass doors open to promote seamless connectivity to a patio overlooking an expansive, fenced-in backyard. Rest and relaxation await in a primary suite flaunting vaulted ceilings and a spa-like bath with heated floors. Two secondary bedrooms and a flex space complete the second level. Entertainers delight in a newly finished basement featuring a rec room w/ a bar plus a bedroom and bath. An oversized 2.5-car garage offers ample storage. Enjoy access to coveted community amenities including a pool.
Location
State CO
County Adams
Area Metro Denver
Rooms
Primary Bedroom Level Upper
Bedroom 2 Upper
Bedroom 3 Upper
Bedroom 4 Basement
Interior
Interior Features Study Area, Eat-in Kitchen, Cathedral/Vaulted Ceilings, Open Floorplan, Pantry, Walk-In Closet(s), Loft, Wet Bar, Kitchen Island
Heating Forced Air
Cooling Central Air, Ceiling Fan(s)
Fireplaces Type Gas, Gas Logs Included, Living Room, Single Fireplace
Fireplace true
Window Features Window Coverings,Double Pane Windows
Appliance Dishwasher, Refrigerator, Microwave, Disposal
Exterior
Garage Oversized
Garage Spaces 2.0
Fence Fenced
Utilities Available Natural Gas Available, Electricity Available, Cable Available
Waterfront false
Roof Type Composition
Street Surface Paved
Handicap Access Level Lot
Porch Patio
Building
Lot Description Gutters, Corner Lot, Level
Faces East
Story 2
Sewer City Sewer, Public Sewer
Water City Water
Level or Stories Two
Structure Type Wood/Frame,Brick/Brick Veneer,Other
New Construction false
Schools
Elementary Schools Reunion
Middle Schools Otho Stuart
High Schools Prairie View
School District School District 27-J
Others
Senior Community false
SqFt Source Assessor
Special Listing Condition Private Owner
Read Less

Get More Information




