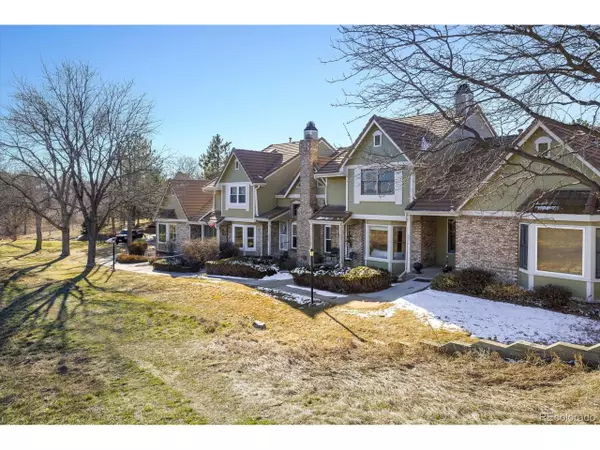For more information regarding the value of a property, please contact us for a free consultation.
2369 Ranch Dr Westminster, CO 80234
Want to know what your home might be worth? Contact us for a FREE valuation!

Our team is ready to help you sell your home for the highest possible price ASAP
Key Details
Sold Price $530,000
Property Type Townhouse
Sub Type Attached Dwelling
Listing Status Sold
Purchase Type For Sale
Square Footage 2,036 sqft
Subdivision Townhomes At The Ranch
MLS Listing ID 3518674
Sold Date 05/23/23
Bedrooms 3
Full Baths 2
Half Baths 1
Three Quarter Bath 1
HOA Fees $283/mo
HOA Y/N true
Abv Grd Liv Area 1,470
Originating Board REcolorado
Year Built 1983
Annual Tax Amount $2,543
Lot Size 1,742 Sqft
Acres 0.04
Property Description
Location, Location, Location. Come see this beautiful 3 bedroom 3.5 bath townhome located at Townhomes At The Ranch. Just outside your front door is Westminster's Vogel Open Space with an abundance of hiking trails, lakes and just across the open space is the Beautiful Ranch Golf Club course. The townhome has two bedrooms upstairs, each with their own private bath and vaulted ceilings. The primary bedroom also has a great view of the open space. The main level has the living room, dining room, and an eat in kitchen that has been remodeled with new cupboards, quartz, countertops, stainless steel appliances, and beautiful floor tile. From there just walk out onto your own private patio where you will have access to your two stall garage. The lower level has a sizable, family room, bedroom, and three-quarter bath. The community also has a wonderful pool that is soon to open for the season. Buyer to verify square footage.
Location
State CO
County Adams
Area Metro Denver
Direction Sellers prefer a 45 day close. Floor plans and additional documents in the documents section. Please contact Jeff Gazaway with all questions and contract submissions; 303.579.1617 or Jeff@GazawayGroup.com
Rooms
Basement Full
Primary Bedroom Level Upper
Master Bedroom 19x12
Bedroom 2 Upper 15x11
Bedroom 3 Basement 12x11
Interior
Interior Features Eat-in Kitchen, Cathedral/Vaulted Ceilings, Pantry, Walk-In Closet(s)
Heating Forced Air
Cooling Central Air
Fireplaces Type Living Room
Fireplace true
Window Features Skylight(s)
Appliance Dishwasher, Refrigerator, Microwave
Laundry Main Level
Exterior
Garage Spaces 2.0
Waterfront false
Roof Type Concrete
Porch Patio
Building
Story 2
Sewer City Sewer, Public Sewer
Water City Water
Level or Stories Two
Structure Type Wood/Frame,Brick/Brick Veneer
New Construction false
Schools
Elementary Schools Cotton Creek
Middle Schools Silver Hills
High Schools Mountain Range
School District Adams 12 5 Star Schl
Others
HOA Fee Include Snow Removal
Senior Community false
SqFt Source Assessor
Special Listing Condition Private Owner
Read Less

Bought with Brokers Guild Homes
Get More Information




