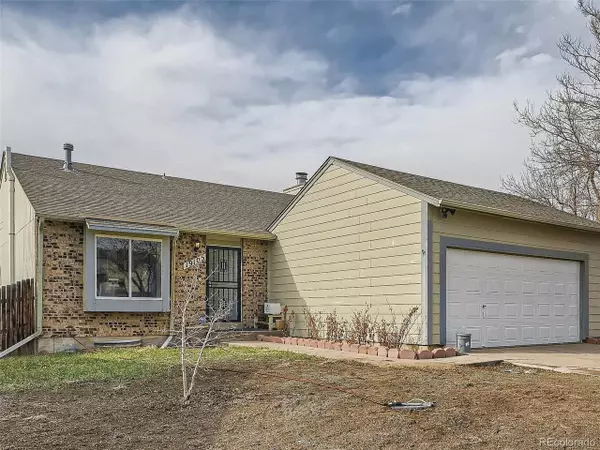For more information regarding the value of a property, please contact us for a free consultation.
19105 E Milan Cir Aurora, CO 80013
Want to know what your home might be worth? Contact us for a FREE valuation!

Our team is ready to help you sell your home for the highest possible price ASAP
Key Details
Sold Price $460,000
Property Type Single Family Home
Sub Type Residential-Detached
Listing Status Sold
Purchase Type For Sale
Square Footage 1,767 sqft
Subdivision Hampden Hills
MLS Listing ID 9280213
Sold Date 04/18/23
Bedrooms 4
Full Baths 1
Three Quarter Bath 1
HOA Y/N false
Abv Grd Liv Area 1,312
Originating Board REcolorado
Year Built 1982
Annual Tax Amount $1,821
Lot Size 5,227 Sqft
Acres 0.12
Property Description
Check out this spacious, well maintained, move-in ready Tri-level home featuring an open floor plan, vaulted ceilings, and cozy feel. Enjoy walking in the front door to the dining/living room with vaulted ceilings adjacent to the kitchen thats just waiting to make lasting memories. Starting on the main level, if you take your gaze upwards you'll see a large master bedroom with a walk-in-closet and attached bath next to an additional bedroom upstairs. Head downstairs to your third bedroom, a beautifully remodeled bath, and a large flex space with a walkout basement. This home features a huge patio wrapping around from the kitchen all the way down to the bottom level. Finally, keep on going down the stairs to the basement which features the 4th and final bedroom along with additional flex space and utilities. Don't forget, there is a 2 car garage with some extra storage space as well! Located in Cherry Creek School District and just a short walk from schools, shopping centers, grocery stores, and public transportation. Minutes away from Quincy Reservoir and about 10 minutes to the Southlands shopping mall, the Cherry Creek State Park, the Aurora Reservoir. Also, no HOA!
Location
State CO
County Arapahoe
Area Metro Denver
Rooms
Basement Partial
Primary Bedroom Level Upper
Bedroom 2 Upper
Bedroom 3 Lower
Bedroom 4 Basement
Interior
Heating Forced Air
Cooling Central Air
Exterior
Garage Spaces 2.0
Utilities Available Electricity Available, Cable Available
Waterfront false
Roof Type Composition
Handicap Access Level Lot
Building
Lot Description Level
Story 3
Sewer City Sewer, Public Sewer
Water City Water
Level or Stories Tri-Level
Structure Type Wood/Frame,Brick/Brick Veneer,Wood Siding
New Construction false
Schools
Elementary Schools Sunrise
Middle Schools Horizon
High Schools Eaglecrest
School District Cherry Creek 5
Others
Senior Community false
SqFt Source Assessor
Special Listing Condition Private Owner
Read Less

Bought with Keller Williams Trilogy
Get More Information




