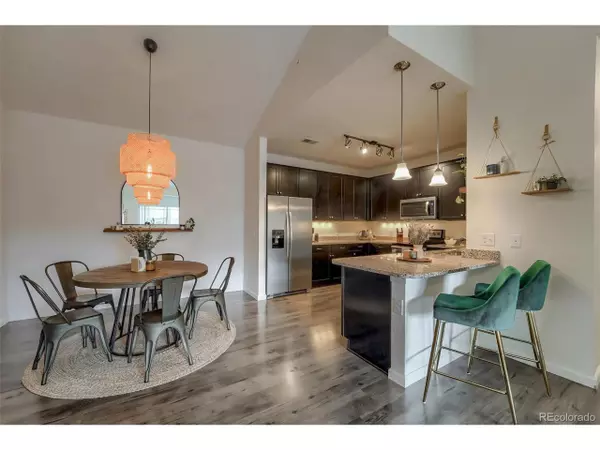For more information regarding the value of a property, please contact us for a free consultation.
804 Summer Hawk Dr #8302 Longmont, CO 80504
Want to know what your home might be worth? Contact us for a FREE valuation!

Our team is ready to help you sell your home for the highest possible price ASAP
Key Details
Sold Price $350,000
Property Type Townhouse
Sub Type Attached Dwelling
Listing Status Sold
Purchase Type For Sale
Square Footage 1,204 sqft
Subdivision Fairview Condos
MLS Listing ID 5284372
Sold Date 05/16/23
Style Ranch
Bedrooms 2
Full Baths 1
Three Quarter Bath 1
HOA Fees $350/mo
HOA Y/N true
Abv Grd Liv Area 1,204
Originating Board REcolorado
Year Built 2018
Annual Tax Amount $2,129
Property Description
Back on market due to no fault of the seller. Welcome to this immaculate 2 bed, 2 bath condo, built in 2018, in Longmont, Colorado! This nearly new home is situated in a desirable community right next to Union Reservoir. As you enter, you will immediately appreciate the soaring vaulted ceilings, bright and open layout perfect for entertaining guests, and modern luxury vinyl flooring throughout. The spacious living area features a gas fireplace and large sliding glass door that floods the space with natural light. The fully-equipped kitchen boasts stainless steel appliances, ample storage, expansive counter space, and stylish finishes. The primary bedroom is a peaceful oasis, complete with an ensuite bathroom and walk-in closet, providing the perfect retreat after a long day. The second bedroom is also generously sized and is perfect for a guest room or home office. Other highlights of this wonderful home include in-unit laundry, plenty of closet space, and a private covered balcony (with additional storage closet) where you can enjoy the beautiful Colorado weather. This area offers a wonderful community pool, trails, paddle boarding and kayaking, an 8 minute drive to restaurants and shops on Main Street, and easy access to I-25. Don't miss out on the opportunity to make this wonderful home yours today!
Location
State CO
County Boulder
Community Pool
Area Longmont
Direction Building is Southwest most building near the roundabout. Use this link to find parking on Deerwood Drive or Summer Hawk Drive: https://www.google.com/maps/dir//Deerwood+Dr,+Longmont,+CO+80504/@40.1717245,-105.0571365,18z/data=!4m9!4m8!1m0!1m5!1m1!1s0x876bf85ff8736a8f:0xc9cab4ce1396de4c!2m2!1d-105.0563738!2d40.170962!3e0
Rooms
Primary Bedroom Level Main
Bedroom 2 Main
Interior
Interior Features Eat-in Kitchen, Cathedral/Vaulted Ceilings, Walk-In Closet(s)
Heating Forced Air
Cooling Central Air
Fireplaces Type Gas, Living Room, Single Fireplace
Fireplace true
Appliance Self Cleaning Oven, Dishwasher, Refrigerator, Washer, Dryer, Microwave, Disposal
Laundry Main Level
Exterior
Exterior Feature Balcony
Garage Spaces 1.0
Community Features Pool
Waterfront false
Roof Type Composition
Porch Patio
Building
Story 1
Sewer City Sewer, Public Sewer
Water City Water
Level or Stories One
Structure Type Wood/Frame,Brick/Brick Veneer
New Construction false
Schools
Elementary Schools Rocky Mountain
Middle Schools Trail Ridge
High Schools Skyline
School District St. Vrain Valley Re-1J
Others
HOA Fee Include Trash,Snow Removal,Maintenance Structure,Water/Sewer,Hazard Insurance
Senior Community false
SqFt Source Assessor
Special Listing Condition Private Owner
Read Less

Get More Information




