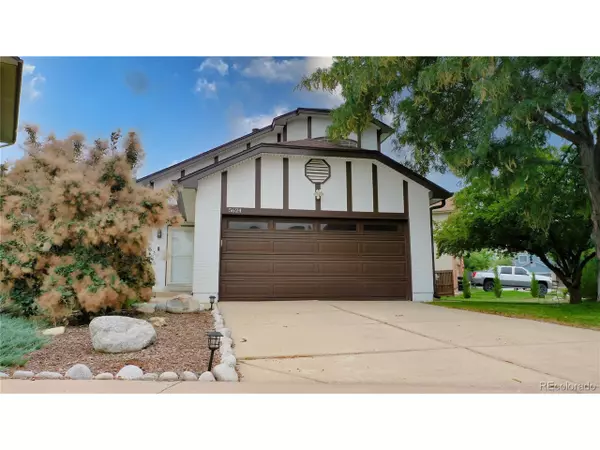For more information regarding the value of a property, please contact us for a free consultation.
5624 E 124th Way Brighton, CO 80602
Want to know what your home might be worth? Contact us for a FREE valuation!

Our team is ready to help you sell your home for the highest possible price ASAP
Key Details
Sold Price $522,000
Property Type Single Family Home
Sub Type Residential-Detached
Listing Status Sold
Purchase Type For Sale
Square Footage 1,516 sqft
Subdivision Wright Farms
MLS Listing ID 2785130
Sold Date 05/05/23
Style Contemporary/Modern
Bedrooms 3
Full Baths 2
HOA Y/N false
Abv Grd Liv Area 1,516
Originating Board REcolorado
Year Built 1987
Annual Tax Amount $3,068
Lot Size 6,534 Sqft
Acres 0.15
Property Description
This wonderful 3 bedroom, 2 bath, with 2 decent sized bedrooms on the MAIN FLOOR, home sits on a Cul-De-Sac and one of the biggest and beautifully landscaped corner lots in Wright Farms! Upon entering the front door, you are greeted by the open floor plan with vaulted ceiling and many windows making this home light and bright! The WB fireplace is a focal point of the room for those winter nights! The home also has Central AC for those summer months. The kitchen is open to the dining area and adjacent to the laundry room which has a large pantry! All appliances stay! Completing the main level is two secondary bedrooms and a full bath. Upstairs you will find a huge loft which is perfect for an office and second living area. The Primary en-suite offers two skylights and a huge tiled bathroom with a large walk-in closet! There is plenty of storage under the stairs as well as in the garage and crawl space! The Garage is HEATED!Relax and enjoy the Beautifully landscaped private backyard with many trees, water feature, and huge shed from your Trex Deck! There is even more space for kids and pets to play in the side yard! The large shed in the backyard offers a place for your lawn equipment and toys! Or, it could actually be a play area for the kiddos and big kids alike! The Upgrades/Improvements include but are not limited to: Water Heater, Central AC, Washer/Dryer, Interior Paint, Kitchen and Primary Bedroom Windows, Faucets and Hardware, Newer Roof, Skylight, Gutters (2018), Exterior Paint, Landscaping and Drip System, and More! Great neighborhood close to many amenities, schools, shopping, restaurants, trails, parks, etc! Wright Farms is a subdivision nestled within Thornton, but the mailing address is in a Brighton zip code.
Location
State CO
County Adams
Area Metro Denver
Zoning P-U-D
Direction From Holly and 128th Ave and Holly: Go South on Holly to 123rd Ave - Go East (left) to Ivanhoe St. (first left). Ivanhoe St turns in to 124th Way. Follow 124th Way to first Right which is the Cul-De-Sac and the home is on the Right.
Rooms
Other Rooms Outbuildings
Basement Crawl Space
Primary Bedroom Level Upper
Bedroom 2 Main
Bedroom 3 Main
Interior
Interior Features Cathedral/Vaulted Ceilings, Open Floorplan, Pantry, Walk-In Closet(s), Loft
Heating Forced Air
Cooling Central Air, Ceiling Fan(s)
Fireplaces Type Single Fireplace
Fireplace true
Window Features Window Coverings,Skylight(s),Double Pane Windows
Appliance Dishwasher, Refrigerator, Dryer, Microwave, Disposal
Laundry Main Level
Exterior
Garage Heated Garage
Garage Spaces 2.0
Fence Partial
Waterfront false
Roof Type Composition
Porch Patio, Deck
Parking Type Heated Garage
Building
Lot Description Gutters, Lawn Sprinkler System, Water Rights Excluded, Cul-De-Sac, Corner Lot
Faces East
Story 2
Sewer City Sewer, Public Sewer
Water City Water
Level or Stories Two
Structure Type Wood/Frame
New Construction false
Schools
Elementary Schools Glacier Peak
Middle Schools Shadow Ridge
High Schools Horizon
School District Adams 12 5 Star Schl
Others
Senior Community false
SqFt Source Assessor
Special Listing Condition Private Owner
Read Less

Bought with Fathom Realty Colorado LLC
Get More Information




