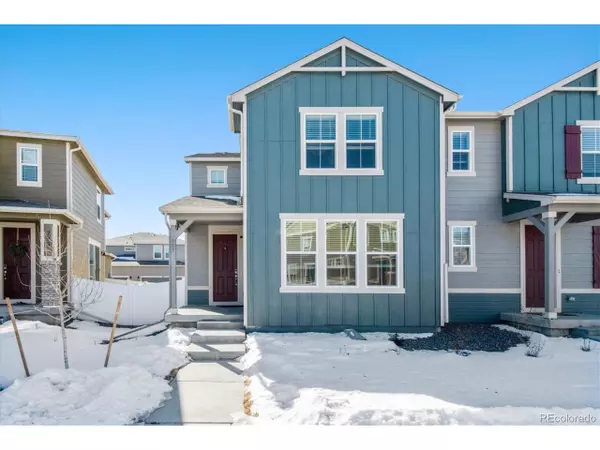For more information regarding the value of a property, please contact us for a free consultation.
807 Tarragon Rd Brighton, CO 80640
Want to know what your home might be worth? Contact us for a FREE valuation!

Our team is ready to help you sell your home for the highest possible price ASAP
Key Details
Sold Price $482,500
Property Type Townhouse
Sub Type Attached Dwelling
Listing Status Sold
Purchase Type For Sale
Square Footage 2,098 sqft
Subdivision Village At Southgate Brighton
MLS Listing ID 4317545
Sold Date 04/21/23
Bedrooms 3
Full Baths 2
Half Baths 1
HOA Fees $110/mo
HOA Y/N true
Abv Grd Liv Area 2,098
Originating Board REcolorado
Year Built 2021
Annual Tax Amount $3,250
Lot Size 3,049 Sqft
Acres 0.07
Property Description
Welcome home to this 2-story home with endless upgrades throughout in sought-after Village at Southgate! This 'Nederland' energy-efficient home is the largest in the community and features an open floorplan, an upgraded kitchen, tons of natural light and beautiful laminate hardwood floors which seamlessly connect the main living spaces. The well-appointed eat-in kitchen boasts a large center island, 42" white cabinetry, quartz countertops, pantry and a stainless steel appliance package. Retreat to your spacious primary suite, complete with a 5-piece ensuite bath and large walk-in closet. Numerous Custom Storage systems throughout home! Two secondary bedrooms, a full bath and bonus loft space - perfect for a home office, playroom or tv room, round out the upper level. The covered back composite deck will be the ideal spot for summer bbqs and the only covered patio in the entire community. The backyard is ready for you to make it your own and turn into your outdoor oasis. Full home water filtration + purification system Included. Garage has 240V for EV and paid off solar panels will increase your home's efficiency! Do not miss your opportunity, book your showing today!
Location
State CO
County Adams
Community Park
Area Metro Denver
Zoning RES
Direction Google Maps
Rooms
Basement Crawl Space, Sump Pump
Primary Bedroom Level Upper
Bedroom 2 Upper
Bedroom 3 Upper
Interior
Interior Features Eat-in Kitchen, Open Floorplan, Pantry, Walk-In Closet(s), Loft, Kitchen Island
Heating Forced Air
Cooling Central Air, Ceiling Fan(s)
Window Features Double Pane Windows
Appliance Dishwasher, Refrigerator, Washer, Dryer, Microwave, Disposal
Exterior
Exterior Feature Private Yard
Garage Spaces 2.0
Fence Fenced
Community Features Park
Utilities Available Natural Gas Available
Waterfront false
Roof Type Composition
Street Surface Paved
Porch Patio, Deck
Building
Lot Description Abuts Public Open Space, Abuts Private Open Space
Faces North
Story 2
Sewer City Sewer, Public Sewer
Water City Water
Level or Stories Two
Structure Type Wood/Frame
New Construction true
Schools
Elementary Schools Thimmig
Middle Schools Prairie View
High Schools Prairie View
School District School District 27-J
Others
HOA Fee Include Trash,Snow Removal
Senior Community false
SqFt Source Assessor
Special Listing Condition Private Owner
Read Less

Bought with iGo Realty
Get More Information




