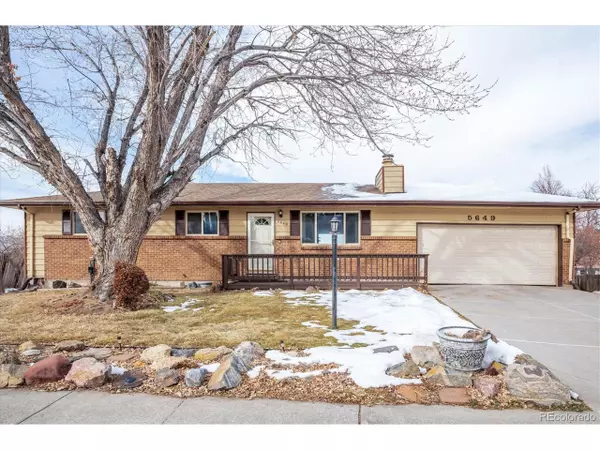For more information regarding the value of a property, please contact us for a free consultation.
5649 W 100th Ct Westminster, CO 80020
Want to know what your home might be worth? Contact us for a FREE valuation!

Our team is ready to help you sell your home for the highest possible price ASAP
Key Details
Sold Price $480,000
Property Type Single Family Home
Sub Type Residential-Detached
Listing Status Sold
Purchase Type For Sale
Square Footage 2,041 sqft
Subdivision Waverly Acres
MLS Listing ID 1603893
Sold Date 02/15/23
Style Ranch
Bedrooms 4
Full Baths 1
Half Baths 1
Three Quarter Bath 1
HOA Y/N false
Abv Grd Liv Area 1,134
Originating Board REcolorado
Year Built 1977
Annual Tax Amount $1,395
Lot Size 6,534 Sqft
Acres 0.15
Property Description
Talk about potential! While dated, this well-maintained home exudes opportunity. Incredible views off of the large rear deck offer unobstructed sight lines onto the Front Range, including the Flatirons and Longs Peak. The large open kitchen offers plenty of room for you to turn it into you dream kitchen. A large living room leads you into the hallway with direct access to the 3 main floor bedrooms and a full bathroom. The Primary bedroom also has direct access to a half bath, that with some creativity could soon become a wonderful primary en-suite. Downstairs there is another (non-conforming) bedroom adjacent to an additional 3/4 bath. A large great room with walkout access and a wet bar completes a space that is waiting for your personal touches to make it your own! The property sits next to the direct access to the vast open space and trail system to the West of the subdivision, and makes this particular property surprisingly walkable to the Westminster Promenade and shops at Walnut Creek.
Location
State CO
County Jefferson
Area Metro Denver
Direction From Sheridan Northbound, turn West onto W 100th Ave. Head North on N. Benton St and take your second left West on W 100th Ct. Property is located on your right hand side, just as the road bends back southbound.
Rooms
Other Rooms Outbuildings
Basement Partial, Walk-Out Access
Primary Bedroom Level Main
Bedroom 2 Main
Bedroom 3 Main
Bedroom 4 Basement
Interior
Interior Features Wet Bar
Heating Forced Air, Wood Stove
Cooling Central Air, Ceiling Fan(s)
Fireplaces Type Insert, Basement, Single Fireplace
Fireplace true
Window Features Window Coverings,Double Pane Windows
Appliance Dishwasher, Refrigerator, Washer, Dryer, Disposal
Laundry In Basement
Exterior
Garage Spaces 2.0
Fence Fenced
Utilities Available Electricity Available, Cable Available
Waterfront false
Roof Type Composition
Street Surface Paved
Porch Patio, Deck
Building
Lot Description Sloped, Abuts Public Open Space, Abuts Private Open Space
Faces East
Story 1
Foundation Slab
Sewer City Sewer, Public Sewer
Water City Water
Level or Stories One
Structure Type Wood/Frame
New Construction false
Schools
Elementary Schools Adams
Middle Schools Mandalay
High Schools Standley Lake
School District Jefferson County R-1
Others
Senior Community false
SqFt Source Assessor
Special Listing Condition Private Owner
Read Less

Bought with Nash & Company
Get More Information




