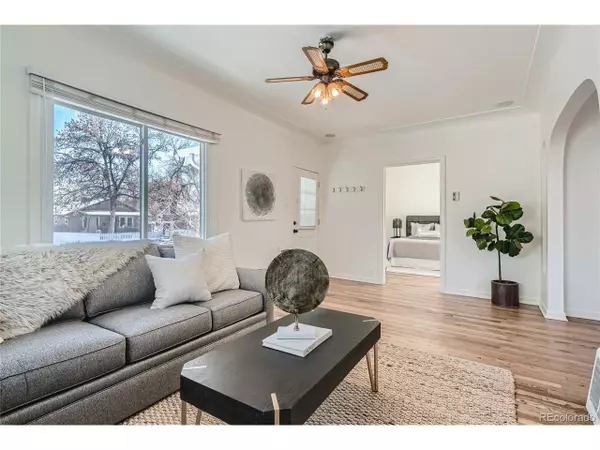For more information regarding the value of a property, please contact us for a free consultation.
2771 S Pennsylvania St Englewood, CO 80113
Want to know what your home might be worth? Contact us for a FREE valuation!

Our team is ready to help you sell your home for the highest possible price ASAP
Key Details
Sold Price $633,000
Property Type Single Family Home
Sub Type Residential-Detached
Listing Status Sold
Purchase Type For Sale
Square Footage 1,655 sqft
Subdivision Old Englewood
MLS Listing ID 3093393
Sold Date 12/19/22
Style Ranch
Bedrooms 3
Full Baths 1
Three Quarter Bath 1
HOA Y/N false
Abv Grd Liv Area 1,050
Originating Board REcolorado
Year Built 1940
Annual Tax Amount $2,207
Lot Size 6,969 Sqft
Acres 0.16
Property Description
This fantastic Englewood charmer has been carefully maintained & updated throughout! Upgraded kitchen, new paint, gleaming refinished wood floors, oversized windows and giant yard are just a few of the many features that set this home apart from the rest. You'll love the darling built-ins, archways and original details that have preserved throughout this historic home. Spacious kitchen features granite counter tops, custom cabinetry, stainless appliances, pantry and a charming dining nook. Enjoy two oversized bedrooms on the main level and a full bathroom. Light and bright, the basement has been recently remodeled to include a brand-new bathroom, bedroom, bonus room - both with new egress windows; plus, plenty of room for hobbies and storage. With its own entrance, and microwave/refrigerator, you could easily use it as an income-producing unit. The spacious backyard is a world of its own with an expansive deck and enchanting pergola, fire pit, and still plenty of room for pets, kids and gardening. The location of this home just can't be beat! Just minutes to shops & dining in Old Englewood, Harvard Gulch, Platte Park, Bates-Logan Park, three Hospitals and the Light Rail. Here's your opportunity to get into one of Denver's hottest neighborhoods.
Location
State CO
County Arapahoe
Area Metro Denver
Rooms
Primary Bedroom Level Main
Bedroom 2 Main
Bedroom 3 Basement
Interior
Interior Features Eat-in Kitchen, Pantry
Heating Forced Air
Cooling Central Air, Ceiling Fan(s)
Window Features Double Pane Windows
Appliance Self Cleaning Oven, Dishwasher, Refrigerator, Washer, Dryer, Microwave, Disposal
Exterior
Garage Spaces 1.0
Fence Fenced
Waterfront false
Roof Type Composition
Street Surface Gravel
Handicap Access Level Lot
Porch Deck
Building
Lot Description Level
Faces East
Story 1
Sewer City Sewer, Public Sewer
Water City Water
Level or Stories One
Structure Type Wood Siding
New Construction false
Schools
Elementary Schools Charles Hay
Middle Schools Englewood
High Schools Englewood
School District Englewood 1
Others
Senior Community false
SqFt Source Assessor
Special Listing Condition Private Owner
Read Less

Bought with Redfin Corporation
Get More Information




