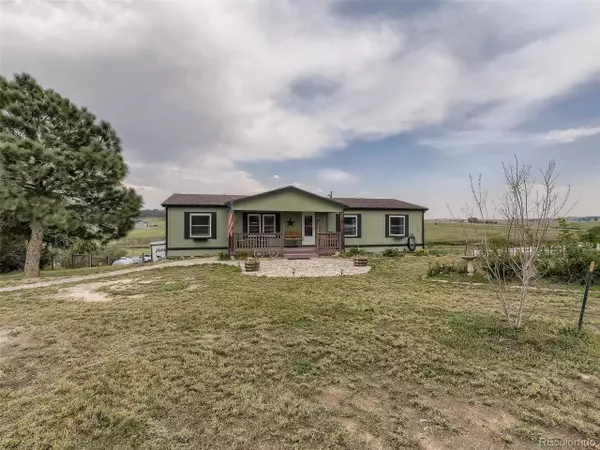For more information regarding the value of a property, please contact us for a free consultation.
34188 Goldenrod Cir Kiowa, CO 80117
Want to know what your home might be worth? Contact us for a FREE valuation!

Our team is ready to help you sell your home for the highest possible price ASAP
Key Details
Sold Price $569,000
Property Type Single Family Home
Sub Type Residential-Detached
Listing Status Sold
Purchase Type For Sale
Square Footage 2,464 sqft
Subdivision Sun Creek Ranches
MLS Listing ID 7093607
Sold Date 03/03/23
Style Contemporary/Modern,Ranch
Bedrooms 3
Full Baths 2
Half Baths 1
HOA Y/N false
Abv Grd Liv Area 1,512
Originating Board REcolorado
Year Built 1995
Annual Tax Amount $2,256
Lot Size 3.130 Acres
Acres 3.13
Property Description
If you're looking for some breathing room, then don't let this little over 3 acre property nestled in Sun Creek Ranches pass you by. You'll live in a happy three bedroom, 2.5 bath, 2 car attached garage ranch home set under high vaulted ceilings with skylights and peaceful views. Large master bedroom and full bath (heated tile floors for your comfort). The great room includes the kitchen space with stainless steel appliances and a gas range, a dining space with slider out to a giant entertainment deck, a family space to relax and watch a movie and a living space. Two additional bedrooms and a full bath finish the main level. Your finished walk-out basement includes a carpeted recreation area with a newer pellet stove, a tiled hobby space, a large storage room and a half-bath. Your lifestyle here though comes from the land. The property offers 360-degree views with fenced pastures for your horses and other animals. Backs to a creek and all 3 acres maintain a useable generally flat topography. Room for your chicken coop, livestock pen, horse barn, workshop, RV and so much more.
Location
State CO
County Elbert
Area Metro Denver
Zoning PUD
Direction From Elizabeth go East on Hwy 86. Turn Left onto Hwy 27. Take first right onto Goldenrod Circle. Home will be on your right.
Rooms
Primary Bedroom Level Main
Master Bedroom 12x13
Bedroom 2 Main 12x12
Bedroom 3 Main 9x13
Interior
Interior Features Cathedral/Vaulted Ceilings, Open Floorplan
Heating Forced Air
Cooling Central Air, Ceiling Fan(s)
Fireplaces Type Family/Recreation Room Fireplace, Pellet Stove, Single Fireplace
Fireplace true
Window Features Skylight(s)
Appliance Self Cleaning Oven, Dishwasher, Refrigerator, Microwave, Water Softener Owned, Disposal
Laundry Main Level
Exterior
Garage Spaces 2.0
Fence Fenced
Utilities Available Electricity Available, Propane
Waterfront false
Roof Type Composition
Present Use Horses
Street Surface Gravel
Porch Patio, Deck
Building
Faces Northwest
Story 1
Sewer Septic, Septic Tank
Water Well
Level or Stories One
Structure Type Wood/Frame,Wood Siding
New Construction false
Schools
Elementary Schools Running Creek
Middle Schools Elizabeth
High Schools Elizabeth
School District Elizabeth C-1
Others
Senior Community false
SqFt Source Assessor
Special Listing Condition Private Owner
Read Less

Get More Information




