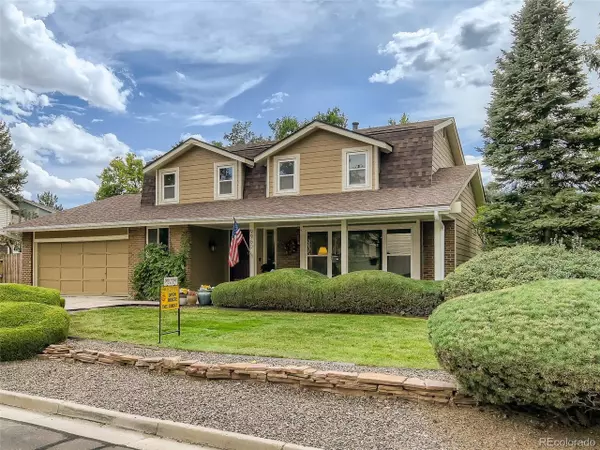For more information regarding the value of a property, please contact us for a free consultation.
9960 Yates St Westminster, CO 80031
Want to know what your home might be worth? Contact us for a FREE valuation!

Our team is ready to help you sell your home for the highest possible price ASAP
Key Details
Sold Price $674,500
Property Type Single Family Home
Sub Type Residential-Detached
Listing Status Sold
Purchase Type For Sale
Square Footage 2,154 sqft
Subdivision Hyland Greens
MLS Listing ID 1569771
Sold Date 07/03/23
Bedrooms 4
Full Baths 1
Half Baths 1
Three Quarter Bath 1
HOA Fees $77/qua
HOA Y/N true
Abv Grd Liv Area 2,154
Originating Board REcolorado
Year Built 1978
Annual Tax Amount $2,797
Lot Size 8,712 Sqft
Acres 0.2
Property Description
Stunning 4 Bedroom Home in Coveted Hyland Greens. Walk in through the covered front porch and Oversized front door and security door into the entry and beautiful large living room with newer luxury vinyl plank wood flooring and on to the dining room with French Doors to Private Deck. The kitchen offers slab granite counters, stainless steel appliances, and a good sized breakfast nook. Down a step to the cozy family room with updated (2016) gas fireplace (operated with a remote) with custom slate tile and book shelves. The breakfast nook opens to a beautiful landscaped backyard with large trees, sprinklers, patio and flat grassy area for a future play structure. Ok, so up the wide staircase to the 4 bedrooms and two baths-all with ceiling fans. The basement is unfinished and ready for your personal touch with a Rough In for a Future Bath. 2022 ROOF with upgraded composite shingles. The furnace and air conditioner were replaced in 2019, + there is a tankless Water Heater for lots of hot water. Repaired sewer line (April 2022) Walk down the block to the large community pool, sports (basketball) court and tennis court. Subdivision has a 2nd pool and tennis court and miles of walking paths along with green belts. Tons of restaurants and shopping on 92nd & Sheridan and 120th & Sheridan.
Location
State CO
County Adams
Community Clubhouse, Tennis Court(S), Pool, Playground, Park, Hiking/Biking Trails
Area Metro Denver
Zoning Res
Rooms
Basement Full, Unfinished
Primary Bedroom Level Upper
Master Bedroom 14x14
Bedroom 2 Upper 12x14
Bedroom 3 Upper 11x13
Bedroom 4 Upper 11x13
Interior
Interior Features Pantry
Heating Forced Air
Cooling Central Air, Ceiling Fan(s)
Fireplaces Type Gas, Family/Recreation Room Fireplace, Single Fireplace
Fireplace true
Window Features Window Coverings,Bay Window(s),Double Pane Windows
Appliance Down Draft, Dishwasher, Refrigerator, Microwave, Disposal
Laundry Main Level
Exterior
Garage Spaces 2.0
Fence Partial
Community Features Clubhouse, Tennis Court(s), Pool, Playground, Park, Hiking/Biking Trails
Utilities Available Electricity Available, Cable Available
Waterfront false
Roof Type Composition
Street Surface Paved,Gravel
Handicap Access Level Lot
Porch Patio, Deck
Building
Lot Description Gutters, Lawn Sprinkler System, Wooded, Level
Faces North
Story 2
Foundation Slab
Sewer City Sewer, Public Sewer
Water City Water
Level or Stories Two
Structure Type Wood/Frame,Composition Siding,Moss Rock
New Construction false
Schools
Elementary Schools Sunset Ridge
Middle Schools Shaw Heights
High Schools Westminster
School District Westminster Public Schools
Others
HOA Fee Include Trash
Senior Community false
SqFt Source Assessor
Special Listing Condition Private Owner
Read Less

Get More Information




