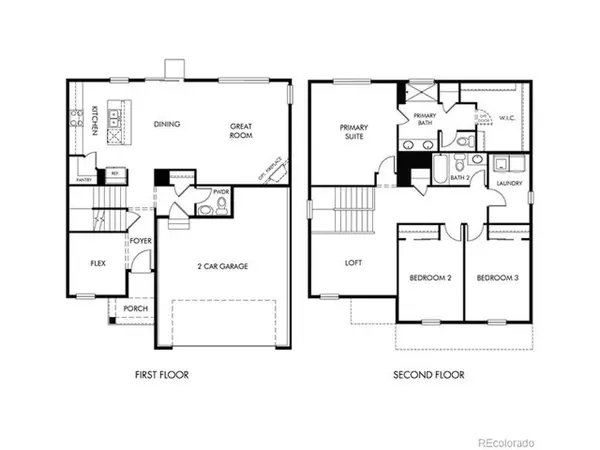For more information regarding the value of a property, please contact us for a free consultation.
4612 S Kipling Cir Denver, CO 80127
Want to know what your home might be worth? Contact us for a FREE valuation!

Our team is ready to help you sell your home for the highest possible price ASAP
Key Details
Sold Price $704,130
Property Type Single Family Home
Sub Type Residential-Detached
Listing Status Sold
Purchase Type For Sale
Square Footage 2,062 sqft
Subdivision Kipling Park West
MLS Listing ID 2357930
Sold Date 11/15/22
Style Contemporary/Modern
Bedrooms 3
Full Baths 2
Half Baths 1
HOA Fees $139/mo
HOA Y/N true
Abv Grd Liv Area 2,062
Originating Board REcolorado
Year Built 2021
Lot Size 2,613 Sqft
Acres 0.06
Property Description
Brand NEW energy-efficient home ready March 2022! Beautiful home with a full unfinished basement, fireplace, and a large walk-in pantry. This home also features painted gray cabinets, quartz countertops, and EVP flooring in our Modern Rustic collection. Study, Fireplace, Full Unfinished Basement, 8' Garage Doors, Modern Rustic Collection with extended vinyl plan flooring, upgraded cabinet doors with whole house cabinet hardware. Upgraded interior trim and doors, and large kitchen island with pendant lighting. Spend weekends exploring the nearby foothills and reservoirs or head up to the high country for skiing or biking. Easy access to I-70 makes it simple to get around. Located in trendy west Denver, these open concept floorplans are ideal for any stage of life. Groundbreaking energy efficiency is also built seamlessly into every home in this community so you can spend less on utility bills and more on the things that matter most.
Location
State CO
County Denver
Area Metro Denver
Zoning RES
Direction From US-285 S, take the CO-121 exit S Wadsworth Blvd exit. Turn left onto CO-121 S. Turn right onto W Belleview Ave. Turn right onto S Kipling St. Continue for 0.5 mile and the community will be on your right.
Rooms
Basement Full, Unfinished, Built-In Radon, Sump Pump
Primary Bedroom Level Upper
Bedroom 2 Upper
Bedroom 3 Upper
Interior
Interior Features Study Area, Eat-in Kitchen, Open Floorplan, Pantry, Walk-In Closet(s), Loft, Kitchen Island
Heating Forced Air
Cooling Central Air
Window Features Double Pane Windows,Triple Pane Windows
Appliance Self Cleaning Oven, Dishwasher, Microwave, Disposal
Exterior
Garage Spaces 2.0
Utilities Available Electricity Available, Cable Available
Waterfront false
Roof Type Composition
Street Surface Paved
Building
Faces West
Story 2
Foundation Slab
Sewer City Sewer, Public Sewer
Water City Water
Level or Stories Two
Structure Type Wood/Frame,Brick/Brick Veneer,Stone,Vinyl Siding,Concrete
New Construction true
Schools
Elementary Schools Grant Ranch E-8
Middle Schools Grant Ranch E-8
High Schools John F. Kennedy
School District Denver 1
Others
HOA Fee Include Trash
Senior Community false
SqFt Source Plans
Special Listing Condition Builder
Read Less

Bought with NON MLS PARTICIPANT
Get More Information




