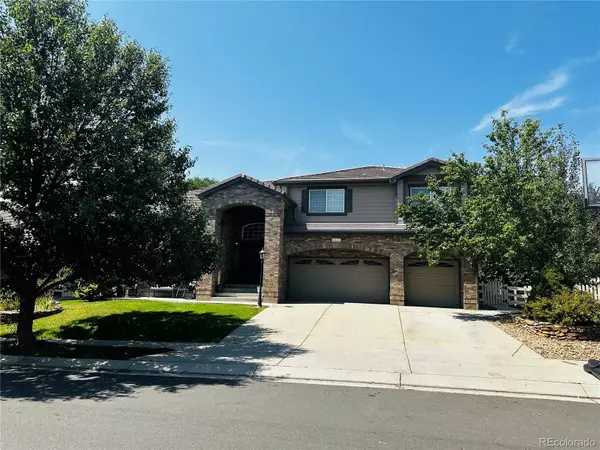For more information regarding the value of a property, please contact us for a free consultation.
4643 Castle CIR Broomfield, CO 80023
Want to know what your home might be worth? Contact us for a FREE valuation!

Our team is ready to help you sell your home for the highest possible price ASAP
Key Details
Sold Price $1,020,000
Property Type Single Family Home
Sub Type Single Family Residence
Listing Status Sold
Purchase Type For Sale
Square Footage 4,531 sqft
Price per Sqft $225
Subdivision The Broadlands
MLS Listing ID 3478448
Sold Date 12/12/23
Bedrooms 5
Full Baths 2
Condo Fees $80
HOA Fees $26/qua
HOA Y/N Yes
Originating Board recolorado
Year Built 2003
Annual Tax Amount $6,612
Tax Year 2022
Lot Size 10,454 Sqft
Acres 0.24
Property Description
Great opportunity to live in the Broadlands. This two story home combines elegance, comfort and backs to open space. Upon entry there is a formal living room with a gas fireplace, vaulted ceilings and open to the formal living room. There are new hardwood floors in the living, dining and kitchen areas. Walk into your new gourmet kitchen with large center island, granite counters, luxury appliances, eating area and double doors that walk out to a large patio area which backs to open space and a walk path. Adjacent to the kitchen is a large family room with a fireplace and built in bar area. The primary bedroom has two walk in closets, double sided gas fireplace and an ensuite with separate tub/shower, dual granite sinks and new tile flooring. The laundry room features utility sink and built in cabinets. The large basement is unfinished, ready to be finished your way. Other features include plantation shutters throughout, 2 HVAC systems, 2 50gal hot water heaters, vaulted ceilings, recessed lighting, surround sound, close to bike and walk paths and golf course.
Location
State CO
County Broomfield
Zoning PUD
Rooms
Basement Unfinished
Main Level Bedrooms 1
Interior
Interior Features Built-in Features, Ceiling Fan(s), Five Piece Bath, Granite Counters, High Ceilings, Kitchen Island, Open Floorplan, Pantry, Primary Suite, Utility Sink, Walk-In Closet(s), Wet Bar
Heating Forced Air
Cooling Central Air
Flooring Carpet, Laminate, Tile, Wood
Fireplaces Number 3
Fireplaces Type Bedroom, Family Room, Gas, Living Room
Fireplace Y
Appliance Cooktop, Dishwasher, Disposal, Double Oven, Gas Water Heater, Microwave, Refrigerator, Sump Pump, Trash Compactor
Laundry In Unit
Exterior
Exterior Feature Garden, Private Yard, Rain Gutters
Garage Concrete
Garage Spaces 3.0
Fence Full
View Mountain(s)
Roof Type Spanish Tile
Parking Type Concrete
Total Parking Spaces 3
Garage Yes
Building
Lot Description Greenbelt, Landscaped, Many Trees, Open Space, Sprinklers In Front, Sprinklers In Rear
Story Two
Sewer Public Sewer
Water Public
Level or Stories Two
Structure Type Brick,Frame,Wood Siding
Schools
Elementary Schools Coyote Ridge
Middle Schools Westlake
High Schools Legacy
School District Adams 12 5 Star Schl
Others
Senior Community No
Ownership Individual
Acceptable Financing Cash, Conventional, FHA
Listing Terms Cash, Conventional, FHA
Special Listing Condition None
Pets Description Yes
Read Less

© 2024 METROLIST, INC., DBA RECOLORADO® – All Rights Reserved
6455 S. Yosemite St., Suite 500 Greenwood Village, CO 80111 USA
Bought with Distinct Real Estate LLC
Get More Information




