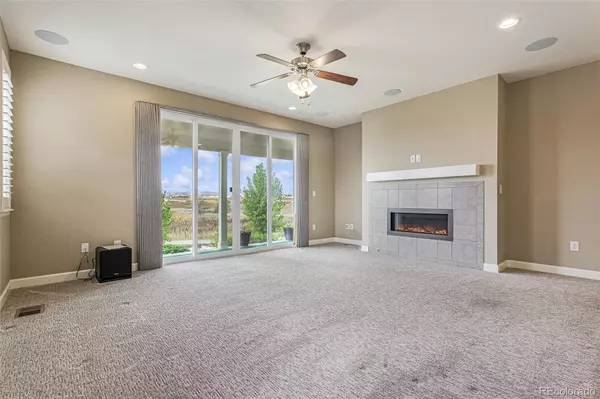For more information regarding the value of a property, please contact us for a free consultation.
15147 Vine WAY Thornton, CO 80602
Want to know what your home might be worth? Contact us for a FREE valuation!

Our team is ready to help you sell your home for the highest possible price ASAP
Key Details
Sold Price $737,000
Property Type Single Family Home
Sub Type Single Family Residence
Listing Status Sold
Purchase Type For Sale
Square Footage 3,890 sqft
Price per Sqft $189
Subdivision Fairfield
MLS Listing ID 5225480
Sold Date 11/17/23
Bedrooms 5
Full Baths 2
Three Quarter Bath 1
Condo Fees $240
HOA Fees $80/qua
HOA Y/N Yes
Originating Board recolorado
Year Built 2017
Annual Tax Amount $8,014
Tax Year 2022
Lot Size 6,969 Sqft
Acres 0.16
Property Description
Welcome to your dream ranch home nestled in a picturesque setting with breathtaking views of the majestic mountains. This stunning 5-bedroom, 3-bathroom residence is a true gem, offering a luxurious and comfortable lifestyle in a serene location.
As you step inside, you'll be captivated by the open and inviting atmosphere created by the open floor plan and expansive high ceilings. The attention to detail is evident throughout, with exquisite granite countertops in the kitchen, adding a touch of elegance to your daily culinary experiences.
One of the highlights of this home is the custom walk-in bath, providing a spa-like retreat within the comfort of your own space. Whether you seek relaxation or rejuvenation, this feature will quickly become a favorite.
Step outside to the upgraded rear patio, equipped with a convenient sunscreen featuring remote-controlled blinds. This outdoor oasis is perfect for enjoying sunny days, entertaining guests, or simply soaking in the unobstructed views of the surrounding mountains.
This home is equipped with modern conveniences, including a central vacuum system and a surround sound system throughout, ensuring both ease of maintenance and a vibrant entertainment experience. The whole house water filter system further enhances the quality of life within this residence.
In the basement, discover a world of entertainment possibilities. A fully equipped bar with a full-sized fridge is perfect for hosting gatherings and enjoying your favorite beverages. The basement family room is ideal for leisurely evenings, with a pool table adding a fun and competitive element to your social gatherings.
This ranch home offers the perfect blend of luxurious living and natural beauty, making it an ideal haven for those who appreciate both comfort and breathtaking scenery. Don't miss the opportunity to make this exquisite property your own and start enjoying a lifestyle of unmatched serenity and sophistication. Welcome to your forever home.
Location
State CO
County Adams
Rooms
Basement Finished
Main Level Bedrooms 3
Interior
Interior Features Central Vacuum, Eat-in Kitchen, Five Piece Bath, Granite Counters, Kitchen Island, Smoke Free, Walk-In Closet(s)
Heating Forced Air, Natural Gas
Cooling Central Air
Flooring Carpet, Wood
Fireplaces Type Gas
Fireplace N
Appliance Bar Fridge, Cooktop, Dishwasher, Disposal, Microwave, Oven, Range Hood, Refrigerator
Exterior
Garage Spaces 2.0
View Mountain(s)
Roof Type Composition
Total Parking Spaces 2
Garage Yes
Building
Lot Description Greenbelt, Landscaped, Open Space
Story One
Sewer Public Sewer
Water Public
Level or Stories One
Structure Type Cement Siding,Frame,Rock
Schools
Elementary Schools Silver Creek
Middle Schools Rocky Top
High Schools Mountain Range
School District Adams 12 5 Star Schl
Others
Senior Community No
Ownership Individual
Acceptable Financing Cash, Conventional, FHA, VA Loan
Listing Terms Cash, Conventional, FHA, VA Loan
Special Listing Condition None
Read Less

© 2024 METROLIST, INC., DBA RECOLORADO® – All Rights Reserved
6455 S. Yosemite St., Suite 500 Greenwood Village, CO 80111 USA
Bought with WK Real Estate
Get More Information




