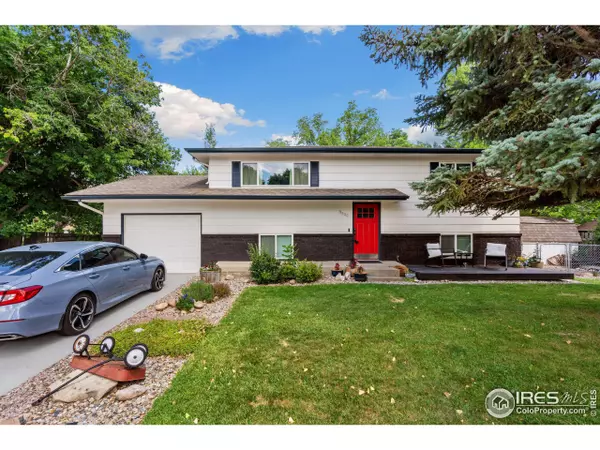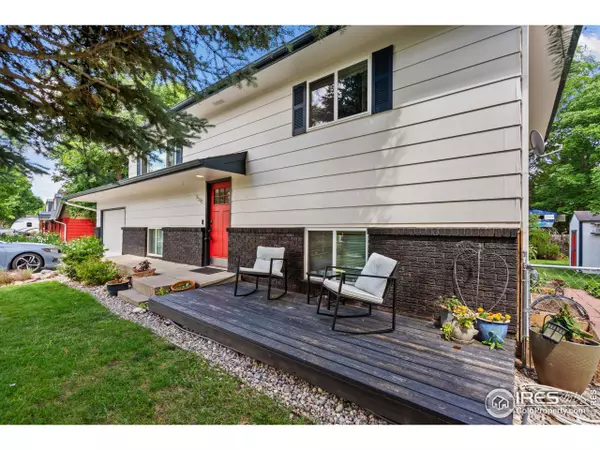For more information regarding the value of a property, please contact us for a free consultation.
3500 Galway Dr Laporte, CO 80535
Want to know what your home might be worth? Contact us for a FREE valuation!

Our team is ready to help you sell your home for the highest possible price ASAP
Key Details
Sold Price $469,000
Property Type Single Family Home
Sub Type Residential-Detached
Listing Status Sold
Purchase Type For Sale
Square Footage 1,766 sqft
Subdivision Cotton Willow Estates
MLS Listing ID 992326
Sold Date 10/20/23
Style Contemporary/Modern
Bedrooms 3
Full Baths 2
HOA Y/N false
Abv Grd Liv Area 882
Originating Board IRES MLS
Year Built 1973
Annual Tax Amount $2,152
Lot Size 10,018 Sqft
Acres 0.23
Property Description
$25,000 Price Reduction! Seller is motivated! Great opportunity to purchase with a lender paid rate buy down. Fantastic location! This LaPorte home has it all and just minutes from Ft. Collins, Horsetooth Reservoir, Poudre Canyon, mountain views and NO HOA! This beautiful 3 bed, 2 bath bi-level home offers black stainless appliances, new laminate floors, 2 year new carpets, new windows, new sliding door, 2 year new deck w/awning, 2 year new A/C and furnace, 2 year new driveway and newer roof! All the updates have been done for you! This home offers, 2 bedrooms upstairs with large linen closet and full bath. Main level has a large eat in kitchen and family room and lower level has primary bed, full bath, and large family room with decorative rock floors. The quiet, fenced-in yard is massive and features two storage sheds for all your storage needs, one with a climbing wall for the kids, nicely landscaped and highly desired RV and boat storage for all your toys. This home is truly a gem and offers so much more than others in a quiet location and definitely one you don't want to miss. Sellers are motivated! Come show it to your buyers soon!
Location
State CO
County Larimer
Area Fort Collins
Zoning FA
Direction From Taft Hill Rd go west on CR-54G to Galway Dr, south to property
Rooms
Family Room Stone Floor
Other Rooms Storage
Primary Bedroom Level Lower
Master Bedroom 13x12
Bedroom 2 Upper 14x10
Bedroom 3 Upper 10x9
Kitchen Luxury Vinyl Floor
Interior
Interior Features Study Area, High Speed Internet, Eat-in Kitchen
Heating Forced Air
Cooling Central Air, Ceiling Fan(s)
Window Features Window Coverings,Double Pane Windows
Appliance Electric Range/Oven, Dishwasher, Refrigerator, Washer, Dryer, Microwave, Disposal
Laundry Washer/Dryer Hookups, Lower Level
Exterior
Exterior Feature Lighting
Garage Garage Door Opener, RV/Boat Parking
Garage Spaces 1.0
Fence Wood, Chain Link
Utilities Available Natural Gas Available, Electricity Available, Cable Available
Waterfront false
View Foothills View, City
Roof Type Composition
Street Surface Paved,Asphalt
Handicap Access Level Lot, Level Drive, Low Carpet, Main Floor Bath, Main Level Bedroom
Porch Deck
Building
Lot Description Curbs, Gutters, Sidewalks, Fire Hydrant within 500 Feet, Lawn Sprinkler System, Level, Within City Limits
Faces West
Story 2
Sewer City Sewer
Water City Water, West Ft Co Water
Level or Stories Bi-Level
Structure Type Wood/Frame,Brick/Brick Veneer,Composition Siding
New Construction false
Schools
Elementary Schools Cache La Poudre
Middle Schools Cache La Poudre
High Schools Poudre
School District Poudre
Others
Senior Community false
Tax ID R0213195
SqFt Source Other
Special Listing Condition Private Owner
Read Less

Bought with The Real Estate Workshop LLC
Get More Information




