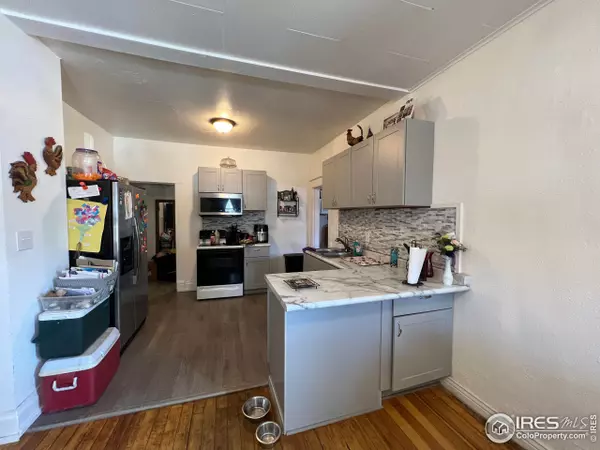For more information regarding the value of a property, please contact us for a free consultation.
424 Park St Sterling, CO 80751
Want to know what your home might be worth? Contact us for a FREE valuation!

Our team is ready to help you sell your home for the highest possible price ASAP
Key Details
Sold Price $157,000
Property Type Single Family Home
Sub Type Residential-Detached
Listing Status Sold
Purchase Type For Sale
Square Footage 1,076 sqft
Subdivision B&M Addn
MLS Listing ID 982435
Sold Date 10/06/23
Style Cottage/Bung,Ranch
Bedrooms 2
Full Baths 1
HOA Y/N false
Abv Grd Liv Area 936
Originating Board IRES MLS
Year Built 1911
Annual Tax Amount $509
Lot Size 6,098 Sqft
Acres 0.14
Property Description
Great Home at amazing price. This 2 bedroom 1 bath home has a recently Renovated Kitchen, Large Bathroom, and Original Hardwood Flooring throughout Main Living Area. Basement is semi - finished and is great for extra storage or additional space for hobbies / crafts. Home features a newer roof, open floorplan, and a large yard with a partial sprinkler system and a detached storage shed. Located in the Highly Desirable South Side of Town, close to Sterling Regional Hospital, Shopping and Downtown Dining and Entertainment This home is priced to sell quickly, schedule a showing today!
Location
State CO
County Logan
Area Logan
Zoning RES
Direction From Main St, Go South on S 3rd Ave to Park St. Go West on Park St, aproximately one and one half block. Home will be on the North side of the street.
Rooms
Primary Bedroom Level Main
Master Bedroom 16x12
Bedroom 2 Main 12x12
Dining Room Hardwood
Kitchen Luxury Vinyl Floor
Interior
Interior Features Satellite Avail, High Speed Internet, Separate Dining Room, Open Floorplan
Heating Hot Water
Cooling Ceiling Fan(s)
Flooring Wood Floors
Appliance Electric Range/Oven, Refrigerator, Microwave
Laundry Washer/Dryer Hookups, Main Level
Exterior
Exterior Feature Lighting
Garage Alley Access
Fence Partial
Utilities Available Natural Gas Available, Electricity Available, Cable Available, Underground Utilities
Waterfront false
Roof Type Composition
Street Surface Paved,Asphalt
Handicap Access Accessible Hallway(s), Accessible Doors, Main Floor Bath, Main Level Bedroom, Main Level Laundry
Building
Lot Description Curbs, Gutters, Sidewalks, Lawn Sprinkler System, Level
Faces South
Story 1
Sewer City Sewer
Water City Water, City of Sterling
Level or Stories One
Structure Type Wood/Frame,Composition Siding,Painted/Stained
New Construction false
Schools
Elementary Schools Campbell, Ayres
Middle Schools Sterling
High Schools Sterling
School District Valley Re 1
Others
Senior Community false
Tax ID 5578000
SqFt Source Assessor
Special Listing Condition Private Owner
Read Less

Get More Information




