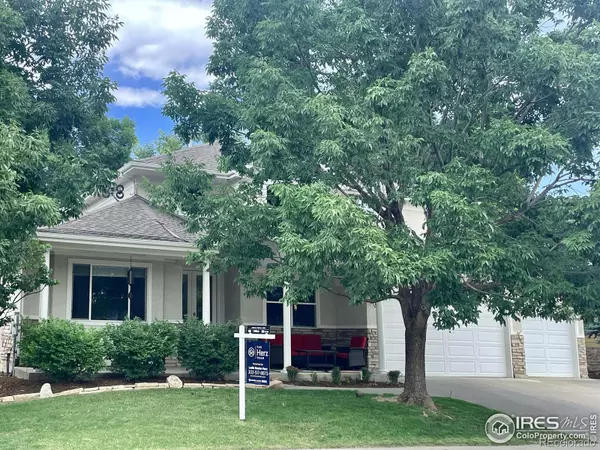For more information regarding the value of a property, please contact us for a free consultation.
3807 Florentine CIR Longmont, CO 80503
Want to know what your home might be worth? Contact us for a FREE valuation!

Our team is ready to help you sell your home for the highest possible price ASAP
Key Details
Sold Price $900,000
Property Type Single Family Home
Sub Type Single Family Residence
Listing Status Sold
Purchase Type For Sale
Square Footage 3,261 sqft
Price per Sqft $275
Subdivision Renaissance Flg 1
MLS Listing ID IR987978
Sold Date 10/06/23
Bedrooms 5
Full Baths 3
Half Baths 1
Three Quarter Bath 1
Condo Fees $180
HOA Fees $60/qua
HOA Y/N Yes
Originating Board recolorado
Year Built 2000
Tax Year 2022
Lot Size 8,276 Sqft
Acres 0.19
Property Description
NEW PRICE with new floors on main level , paint and landscaping. Welcoming front porch invites you into this light and bright home with ample space for everyone! The Kitchen is an absolute delight, boasting granite counters, double ovens, gas cooktop, warming drawer, ice maker, huge pantry, eat-in kitchen with enough room for bar space eating too! The expansive family room connects to the kitchen and provides an ideal gathering spot with a cozy fireplace. Great main floor continues with formal Living and Dining Rooms, and main floor Study. Upstairs, discover four bedrooms accompanied by three full baths. Fourth bed is a versatile nursery or optional second study adjacent to the primary suite. The primary suite offers a luxurious bath with double sinks, vanity counter& jetted tub. The basement features a fifth bedroom with a 3/4 bath and a convenient second laundry area. Great SW Longmont location, close to restaurants, walking trails and schools.
Location
State CO
County Boulder
Zoning R-MN
Rooms
Basement Full
Interior
Interior Features Eat-in Kitchen, Jack & Jill Bathroom, Kitchen Island, Open Floorplan, Pantry, Radon Mitigation System, Vaulted Ceiling(s), Walk-In Closet(s)
Heating Forced Air
Cooling Ceiling Fan(s), Central Air
Flooring Tile, Wood
Fireplaces Type Family Room, Gas
Fireplace N
Appliance Dishwasher, Dryer, Microwave, Oven, Refrigerator, Washer
Laundry In Unit
Exterior
Garage Oversized
Garage Spaces 3.0
Utilities Available Cable Available, Electricity Available, Internet Access (Wired), Natural Gas Available
Roof Type Composition
Parking Type Oversized
Total Parking Spaces 3
Garage Yes
Building
Lot Description Sprinklers In Front
Story Two
Foundation Slab
Sewer Public Sewer
Water Public
Level or Stories Two
Structure Type Wood Frame
Schools
Elementary Schools Eagle Crest
Middle Schools Altona
High Schools Silver Creek
School District St. Vrain Valley Re-1J
Others
Ownership Individual
Acceptable Financing Cash, Conventional, FHA, VA Loan
Listing Terms Cash, Conventional, FHA, VA Loan
Read Less

© 2024 METROLIST, INC., DBA RECOLORADO® – All Rights Reserved
6455 S. Yosemite St., Suite 500 Greenwood Village, CO 80111 USA
Bought with Kentwood Real Estate Boulder Valley
Get More Information




