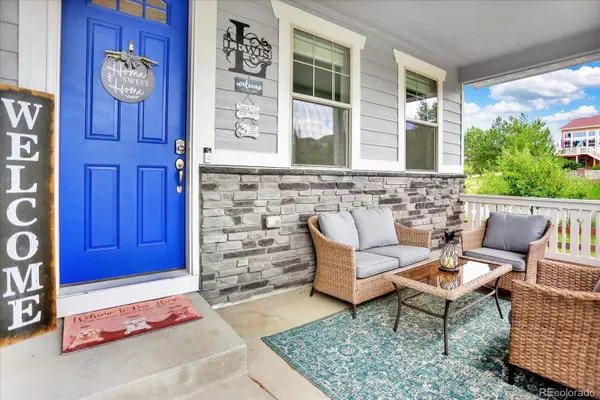For more information regarding the value of a property, please contact us for a free consultation.
6655 S Robertsdale WAY Aurora, CO 80016
Want to know what your home might be worth? Contact us for a FREE valuation!

Our team is ready to help you sell your home for the highest possible price ASAP
Key Details
Sold Price $899,000
Property Type Single Family Home
Sub Type Single Family Residence
Listing Status Sold
Purchase Type For Sale
Square Footage 3,402 sqft
Price per Sqft $264
Subdivision Southshore
MLS Listing ID 3337300
Sold Date 09/27/23
Style Traditional
Bedrooms 4
Full Baths 3
Half Baths 1
Condo Fees $135
HOA Fees $135/mo
HOA Y/N Yes
Originating Board recolorado
Year Built 2017
Annual Tax Amount $6,138
Tax Year 2022
Lot Size 10,018 Sqft
Acres 0.23
Property Description
Spectacular 4 br 4 ba home with room to live! Aurora Reservoir, Boathouse, Lighthouse, YMCA and all schools are just a short walk away! Incredible Lifestyle!
*Open concept floor plan* Great room with gas fireplace and door to a covered deck* Gourmet kitchen has all the bells and whistles *Cabinets enough to hold every dish and pan you could have *Stainless appliances which includes refrigerator *Large island with ample seating *5 burner gas cooktop and large contemporary stainless hood* Double self clean ovens/convection *Built in M/O *Butlers pantry and walk in pantry *Powder room with linen closet *Mud room with walk in closet *Main floor Study *2 Bedrooms with Jack and Jill Bath and separate sinks *Guest bedroom w/full bath *Primary suite *Primary Bath with His and Her sinks *Soaking Tub *Shower with bench *10x16 Walk in Closet *Ceiling fans in all bedrooms *Full garden level unfinished basement *3 car expanded garage=4 car *Central Air *2 furnaces *Covered Deck *Fully fenced back yard *Covered front porch. *2 rec centers with pools *Cherry Creek Schools *Seriously, this is a quality home in a qualify neighborhood! Life is for living and this home provides full opportunity!
Location
State CO
County Arapahoe
Rooms
Basement Full, Sump Pump
Interior
Interior Features Ceiling Fan(s), High Ceilings, Jack & Jill Bathroom, Kitchen Island, Pantry, Quartz Counters, Smoke Free, Walk-In Closet(s)
Heating Forced Air, Natural Gas
Cooling Central Air
Flooring Carpet, Vinyl, Wood
Fireplaces Number 1
Fireplaces Type Great Room
Fireplace Y
Appliance Dishwasher, Disposal, Double Oven, Gas Water Heater, Microwave, Range, Range Hood, Refrigerator, Self Cleaning Oven, Sump Pump
Exterior
Exterior Feature Rain Gutters
Garage Concrete, Lighted, Oversized
Garage Spaces 4.0
Fence Full
Utilities Available Cable Available, Electricity Connected, Internet Access (Wired), Natural Gas Connected
Roof Type Composition
Parking Type Concrete, Lighted, Oversized
Total Parking Spaces 4
Garage Yes
Building
Lot Description Level, Master Planned, Open Space, Sprinklers In Front, Sprinklers In Rear
Story Two
Foundation Structural
Sewer Public Sewer
Water Public
Level or Stories Two
Structure Type Brick, Frame, Stone
Schools
Elementary Schools Altitude
Middle Schools Fox Ridge
High Schools Cherokee Trail
School District Cherry Creek 5
Others
Senior Community No
Ownership Individual
Acceptable Financing Cash, Conventional, VA Loan
Listing Terms Cash, Conventional, VA Loan
Special Listing Condition None
Pets Description Cats OK, Dogs OK
Read Less

© 2024 METROLIST, INC., DBA RECOLORADO® – All Rights Reserved
6455 S. Yosemite St., Suite 500 Greenwood Village, CO 80111 USA
Bought with West and Main Homes Inc
Get More Information




