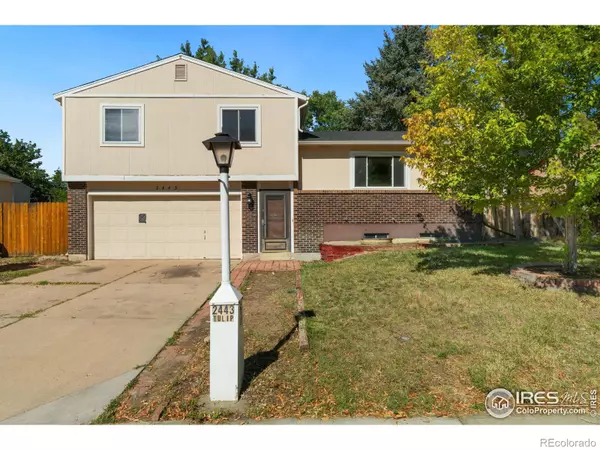For more information regarding the value of a property, please contact us for a free consultation.
2443 Tulip ST Longmont, CO 80501
Want to know what your home might be worth? Contact us for a FREE valuation!

Our team is ready to help you sell your home for the highest possible price ASAP
Key Details
Sold Price $475,000
Property Type Single Family Home
Sub Type Single Family Residence
Listing Status Sold
Purchase Type For Sale
Square Footage 1,615 sqft
Price per Sqft $294
Subdivision Meadowlark
MLS Listing ID IR994512
Sold Date 09/20/23
Style Contemporary
Bedrooms 4
Full Baths 1
Three Quarter Bath 2
HOA Y/N No
Originating Board recolorado
Year Built 1982
Annual Tax Amount $2,359
Tax Year 2022
Lot Size 6,534 Sqft
Acres 0.15
Property Description
Nestled in a prime location, this charming 4-bed, 3-bath home has a functional and comfortable layout that spans multiple levels, offering privacy as well as ample space for everyone. Be greeted by the warmth of bamboo floors that adorn the living room, while a large picture window fills the space with natural light. The open-concept layout seamlessly connects the living room to the dining room and kitchen, ensuring a harmonious flow for everyday living and entertaining. The kitchen is a cook's delight, featuring a gas range and a large center island that doubles as a social hub. Upstairs is a private retreat with three bedrooms, including the primary suite with an ensuite bathroom. Venturing downstairs, discover a versatile rec room with a gas fireplace, perfectly suited for your creative vision. An additional guest bedroom ensures ample space for your loved ones or a home office. A remodeled bathroom and a well-appointed laundry room complete this lower level, promising seamless functionality. Embrace the allure of the outdoors on the expansive deck, equipped with a natural gas BBQ line for delightful alfresco gatherings. The fenced backyard, framed by mature trees, provides a private oasis where you can escape the hustle and bustle of everyday life. A sprinkler system maintains the lush beauty with ease. The 2-car garage is heated and insulated, with plumbing for an additional sink and a toilet. Updates abound, boasting fresh interior paint, upgraded light fixtures, a newer roof, furnace, and A/C unit. Explore the charming downtown area and enjoy local shops, restaurants, and parks, or discover numerous breweries and wineries in the area. No HOA!
Location
State CO
County Boulder
Zoning RES
Rooms
Basement Daylight, Full
Interior
Interior Features Kitchen Island, Open Floorplan, Radon Mitigation System
Heating Forced Air, Space Heater
Cooling Central Air
Flooring Tile, Wood
Fireplaces Type Gas, Gas Log, Insert, Other
Fireplace N
Appliance Dishwasher, Disposal, Microwave, Oven, Refrigerator
Laundry In Unit
Exterior
Garage Heated Garage, RV Access/Parking
Garage Spaces 2.0
Fence Fenced
Utilities Available Electricity Available, Natural Gas Available
Roof Type Composition
Parking Type Heated Garage, RV Access/Parking
Total Parking Spaces 2
Garage Yes
Building
Lot Description Sprinklers In Front
Story Tri-Level
Foundation Slab
Sewer Public Sewer
Water Public
Level or Stories Tri-Level
Structure Type Brick,Cedar,Concrete,Wood Frame
Schools
Elementary Schools Sanborn
Middle Schools Longs Peak
High Schools Longmont
School District St. Vrain Valley Re-1J
Others
Ownership Individual
Acceptable Financing Cash, Conventional, FHA, VA Loan
Listing Terms Cash, Conventional, FHA, VA Loan
Read Less

© 2024 METROLIST, INC., DBA RECOLORADO® – All Rights Reserved
6455 S. Yosemite St., Suite 500 Greenwood Village, CO 80111 USA
Bought with MODUS Real Estate
Get More Information




