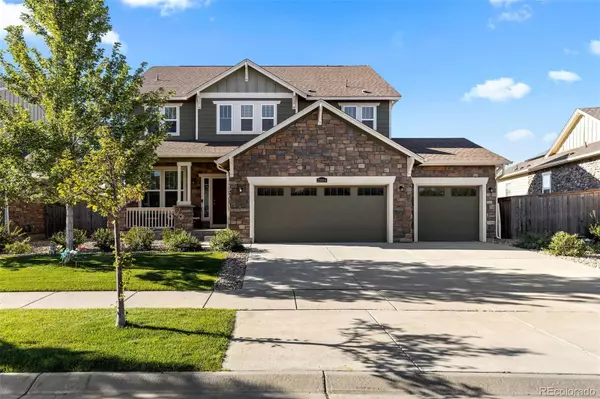For more information regarding the value of a property, please contact us for a free consultation.
20964 E Doane PL Aurora, CO 80013
Want to know what your home might be worth? Contact us for a FREE valuation!

Our team is ready to help you sell your home for the highest possible price ASAP
Key Details
Sold Price $660,000
Property Type Single Family Home
Sub Type Single Family Residence
Listing Status Sold
Purchase Type For Sale
Square Footage 2,341 sqft
Price per Sqft $281
Subdivision The Conservatory
MLS Listing ID 3342447
Sold Date 09/21/23
Style Contemporary
Bedrooms 4
Full Baths 3
Half Baths 1
Condo Fees $42
HOA Fees $42/mo
HOA Y/N Yes
Originating Board recolorado
Year Built 2015
Annual Tax Amount $5,389
Tax Year 2022
Lot Size 6,969 Sqft
Acres 0.16
Property Description
Presenting a stunning two-story home with 4 bedrooms and 4 bathrooms in the sought-after Conservatory Subdivision. Step into luxury with laminate wood floors gracing every corner, seamlessly merging style with durability. Built in 2015 this residence boasts an expansive open floor plan, complemented by a walkout unfinished basement and an attached 3-car garage. The lofty vaulted ceilings lead to a main floor office with wood wall slab and living room, creating an inviting ambiance.
The kitchen, adorned with elegant granite and stone countertops , a generous island, a ventilation system, and a pantry, sets the stage for effortless gatherings and entertainment. All stainless-steel appliances are thoughtfully included, making this space both functional and stylish. Newer paint throughout, new laminate wood floors installed less than 2 years ago and new roof to be replaced before closing.
This remarkable home is further enhanced by its superb location and picturesque mountain views. Mere minutes away, you'll find a community pool, club house, the Southlands shopping center, as well as convenient access to E-470, 225, extensive walking trails, and K-8 schools. Your perfect dwelling awaits.
Location
State CO
County Arapahoe
Rooms
Basement Bath/Stubbed, Full, Unfinished, Walk-Out Access
Interior
Interior Features Five Piece Bath, Granite Counters, High Ceilings, Jack & Jill Bathroom, Open Floorplan, Pantry, Primary Suite
Heating Forced Air
Cooling Central Air
Flooring Tile, Wood
Fireplaces Number 1
Fireplaces Type Gas Log, Great Room
Fireplace Y
Appliance Dishwasher, Disposal, Microwave, Range, Refrigerator, Sump Pump
Exterior
Exterior Feature Private Yard
Fence Full
Roof Type Composition
Total Parking Spaces 3
Garage No
Building
Lot Description Landscaped, Sprinklers In Front, Sprinklers In Rear
Story Two
Sewer Public Sewer
Water Public
Level or Stories Two
Structure Type Frame, Rock, Wood Siding
Schools
Elementary Schools Aurora Frontier K-8
Middle Schools Aurora Frontier K-8
High Schools Vista Peak
School District Adams-Arapahoe 28J
Others
Senior Community No
Ownership Individual
Acceptable Financing 1031 Exchange, Cash, Conventional, FHA, VA Loan
Listing Terms 1031 Exchange, Cash, Conventional, FHA, VA Loan
Special Listing Condition None
Read Less

© 2024 METROLIST, INC., DBA RECOLORADO® – All Rights Reserved
6455 S. Yosemite St., Suite 500 Greenwood Village, CO 80111 USA
Bought with BRADFORD REAL ESTATE
Get More Information




