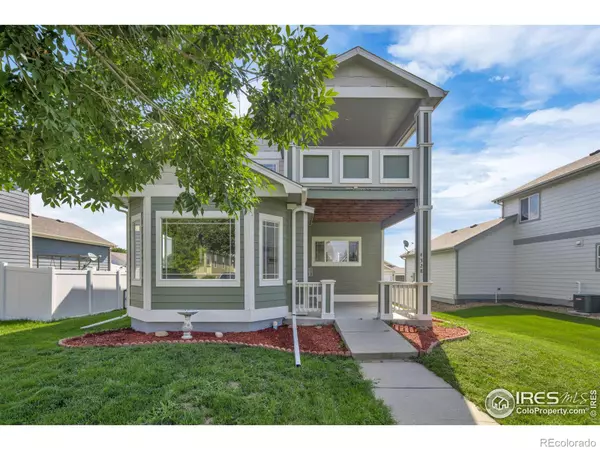For more information regarding the value of a property, please contact us for a free consultation.
4328 Phlox LN Evans, CO 80620
Want to know what your home might be worth? Contact us for a FREE valuation!

Our team is ready to help you sell your home for the highest possible price ASAP
Key Details
Sold Price $400,000
Property Type Single Family Home
Sub Type Single Family Residence
Listing Status Sold
Purchase Type For Sale
Square Footage 1,551 sqft
Price per Sqft $257
Subdivision Ridge At Prairie View
MLS Listing ID IR993918
Sold Date 09/15/23
Bedrooms 3
Full Baths 2
Half Baths 1
Condo Fees $125
HOA Fees $10/ann
HOA Y/N Yes
Abv Grd Liv Area 1,551
Originating Board recolorado
Year Built 2005
Annual Tax Amount $2,042
Tax Year 2022
Lot Size 5,662 Sqft
Acres 0.13
Property Description
Nestled in the Ridge at Prairie View, this charming 2-story home offers a perfect blend of comfort and low maintenance. Boasting 3 bedrooms and 3 bathrooms, this home provides a spacious haven for all. Step onto the covered front porch and be welcomed into the warmth of the home. The primary suite offers a private escape with its large deck, perfect for savoring morning coffee or stargazing at night. The upper level laundry room adds practicality to daily routines, while the gas fireplace creates a cozy ambiance in the living space. Recent updates include newer exterior paint, new carpet, fresh paint, and new appliances, AC, ensuring a move-in-ready experience. The large kitchen is complete with a built-in desk space and pantry for ultimate organization. Save on insurance with the impact resistant roof. The over-sized 2-car garage features a workshop area, catering to storage and creative endeavors. Extend your living space outdoors on the covered side patio, perfect for outdoor dining and relaxation. The unfinished basement is ready for your expansion or additional storage. Community playground and park less than one block away. Don't miss the chance to call this gem your home!
Location
State CO
County Weld
Zoning R-L
Rooms
Basement Partial, Unfinished
Interior
Interior Features Open Floorplan, Pantry, Walk-In Closet(s)
Heating Forced Air
Cooling Central Air
Flooring Vinyl
Fireplaces Type Gas
Fireplace N
Appliance Dishwasher, Microwave, Oven, Refrigerator
Exterior
Garage Oversized
Garage Spaces 2.0
Utilities Available Electricity Available, Natural Gas Available
Roof Type Composition
Total Parking Spaces 2
Garage Yes
Building
Lot Description Sprinklers In Front
Sewer Public Sewer
Water Public
Level or Stories Two
Structure Type Wood Frame
Schools
Elementary Schools Dos Rios
Middle Schools Brentwood
High Schools Greeley West
School District Greeley 6
Others
Ownership Individual
Acceptable Financing Cash, Conventional, FHA, VA Loan
Listing Terms Cash, Conventional, FHA, VA Loan
Read Less

© 2024 METROLIST, INC., DBA RECOLORADO® – All Rights Reserved
6455 S. Yosemite St., Suite 500 Greenwood Village, CO 80111 USA
Bought with CO-OP Non-IRES
Get More Information




