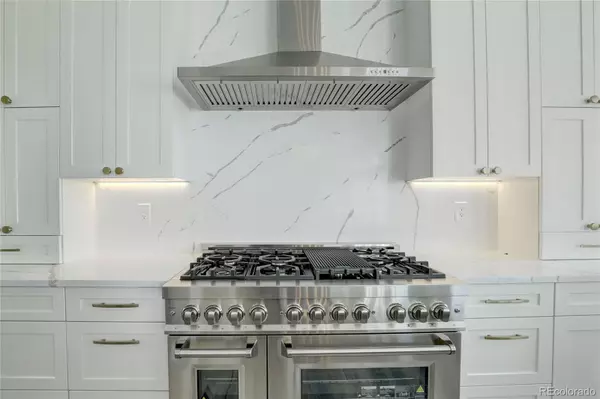For more information regarding the value of a property, please contact us for a free consultation.
7941 S Langdale WAY Aurora, CO 80016
Want to know what your home might be worth? Contact us for a FREE valuation!

Our team is ready to help you sell your home for the highest possible price ASAP
Key Details
Sold Price $1,675,000
Property Type Single Family Home
Sub Type Single Family Residence
Listing Status Sold
Purchase Type For Sale
Square Footage 4,902 sqft
Price per Sqft $341
Subdivision Whispering Pines
MLS Listing ID 7174467
Sold Date 08/29/23
Bedrooms 5
Full Baths 2
Half Baths 1
Three Quarter Bath 1
HOA Y/N No
Originating Board recolorado
Year Built 2022
Annual Tax Amount $7,846
Tax Year 2022
Lot Size 0.670 Acres
Acres 0.67
Property Description
NEW CONSTRUCTION ON ESTATE LOT IN COVETED CHERRY CREEK SCHOOL DISTRICT! Situated on a .67 acre homesite & backing to permanent open space, this 5 bedroom, 4 bathroom ranch-style farmhouse is everything you've been dreaming of. Upon entering, the central great room features soaring 14' ceilings w large windows & tons of natural light. A gas fireplace w modern marble surround & a chic chandelier make it feel cozy yet grand. The kitchen is a dream w stacked white cabinetry & a double island w waterfall quartz countertop & backsplash. A 48" gas ZLine range & 60" Whirpool fridge / freezer combo add additional high-end touches. The main floor primary suite offers outdoor access to a private covered deck; the luxurious primary bathroom features Classentino Marble polished floors, a double sink , a gorgeous frameless shower & freestanding tub. An additional secondary bedroom on the main floor offers extra convenience. The lower level includes 10' ceilings, walkout access, a wet bar & two finished storage areas. Three large secondary bedrooms & two bathrooms ensure there is plenty of room for everyone! This stunning new home and large yard are ready for your perfect touches.
Location
State CO
County Arapahoe
Rooms
Basement Daylight, Finished, Full, Walk-Out Access
Main Level Bedrooms 2
Interior
Interior Features Breakfast Nook, Eat-in Kitchen, Entrance Foyer, Five Piece Bath, High Ceilings, Kitchen Island, Open Floorplan, Primary Suite, Quartz Counters, Smoke Free, Walk-In Closet(s), Wet Bar
Heating Floor Furnace
Cooling Central Air
Fireplaces Number 1
Fireplaces Type Great Room
Fireplace Y
Appliance Dishwasher, Disposal, Microwave, Range, Range Hood, Refrigerator, Tankless Water Heater
Exterior
Exterior Feature Private Yard
Garage Concrete, Dry Walled, Insulated Garage, Smart Garage Door
Garage Spaces 3.0
Fence Partial
Roof Type Architecural Shingle
Parking Type Concrete, Dry Walled, Insulated Garage, Smart Garage Door
Total Parking Spaces 3
Garage Yes
Building
Lot Description Cul-De-Sac, Foothills, Greenbelt, Meadow, Open Space
Story One
Sewer Public Sewer
Water Public
Level or Stories One
Structure Type Concrete, Frame
Schools
Elementary Schools Black Forest Hills
Middle Schools Fox Ridge
High Schools Cherokee Trail
School District Cherry Creek 5
Others
Senior Community No
Ownership Corporation/Trust
Acceptable Financing 1031 Exchange, Cash, Conventional, Jumbo, VA Loan
Listing Terms 1031 Exchange, Cash, Conventional, Jumbo, VA Loan
Special Listing Condition None
Read Less

© 2024 METROLIST, INC., DBA RECOLORADO® – All Rights Reserved
6455 S. Yosemite St., Suite 500 Greenwood Village, CO 80111 USA
Bought with Jason Mitchell Real Estate Colorado, LLC
Get More Information




