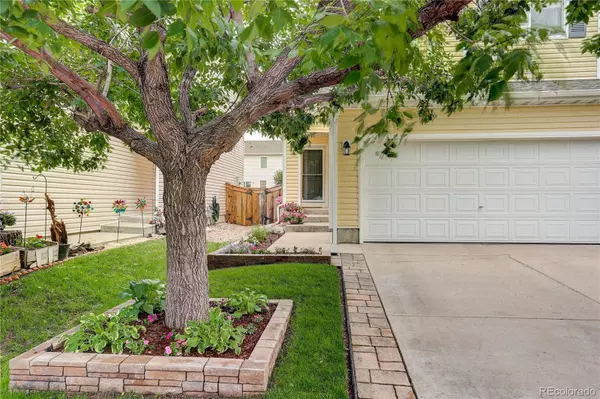For more information regarding the value of a property, please contact us for a free consultation.
812 Dove AVE Brighton, CO 80601
Want to know what your home might be worth? Contact us for a FREE valuation!

Our team is ready to help you sell your home for the highest possible price ASAP
Key Details
Sold Price $415,000
Property Type Multi-Family
Sub Type Multi-Family
Listing Status Sold
Purchase Type For Sale
Square Footage 1,400 sqft
Price per Sqft $296
Subdivision Platte River Ranch
MLS Listing ID 2988202
Sold Date 08/04/23
Style Contemporary
Bedrooms 3
Full Baths 2
Half Baths 1
Condo Fees $140
HOA Fees $140/mo
HOA Y/N Yes
Originating Board recolorado
Year Built 2001
Annual Tax Amount $2,290
Tax Year 2022
Lot Size 3,049 Sqft
Acres 0.07
Property Description
Showings start Saturday 7/8. Professional Photos Coming - Come see this meticulously maintained townhome that shows pride of ownership and is walking distance to Ken Mitchell Park and Open Space! This spacious and open floor plan features a large living and dining room with great windows to allow plenty of natural light and has rich, low maintenance, laminated wood flooring throughout the main floor. The kitchen is open to the dining area allowing easy entertainment with family and friends. It boasts granite countertops with plenty of cabinet space, a nice sized pantry, all appliances are included. The stunning backyard is off the dining room and offers a peaceful area to enjoy at the end of the day. Relax and unwind on the large deck (deck furniture included), or the great stone patio, and enjoy the Astro turf yard that is also highlighted with beautiful perennial garden areas. The beautiful front and back flower gardens are on sprinkler and drip systems that allow for carefree enjoyment. Completing this great home, the upstairs features the primary en suite with a large walk-in closet, a full bath with nice tile and bonus space that is currently used for the home office that could be converted into another closet. There are two spacious secondary bedrooms, a nice full bath and the large laundry room complete the upstairs. Newer roof and siding, plus a good sized shed - You wont want to miss this special home, call for your private showing!
Location
State CO
County Adams
Rooms
Basement Crawl Space, Sump Pump
Interior
Interior Features Ceiling Fan(s), Entrance Foyer, Granite Counters, High Speed Internet, Open Floorplan, Pantry, Primary Suite, Smoke Free, Walk-In Closet(s)
Heating Forced Air
Cooling Central Air
Flooring Carpet, Laminate, Tile
Fireplace N
Appliance Dishwasher, Disposal, Dryer, Gas Water Heater, Microwave, Oven, Range, Refrigerator, Self Cleaning Oven, Sump Pump, Washer
Laundry In Unit
Exterior
Exterior Feature Garden, Private Yard
Garage Spaces 2.0
Fence Full
Roof Type Composition
Total Parking Spaces 2
Garage Yes
Building
Lot Description Landscaped
Story Two
Sewer Public Sewer
Water Public
Level or Stories Two
Structure Type Frame, Vinyl Siding
Schools
Elementary Schools Henderson
Middle Schools Prairie View
High Schools Prairie View
School District School District 27-J
Others
Senior Community No
Ownership Individual
Acceptable Financing Cash, Conventional, FHA, VA Loan
Listing Terms Cash, Conventional, FHA, VA Loan
Special Listing Condition None
Read Less

© 2024 METROLIST, INC., DBA RECOLORADO® – All Rights Reserved
6455 S. Yosemite St., Suite 500 Greenwood Village, CO 80111 USA
Bought with Resident Realty North Metro LLC
Get More Information




