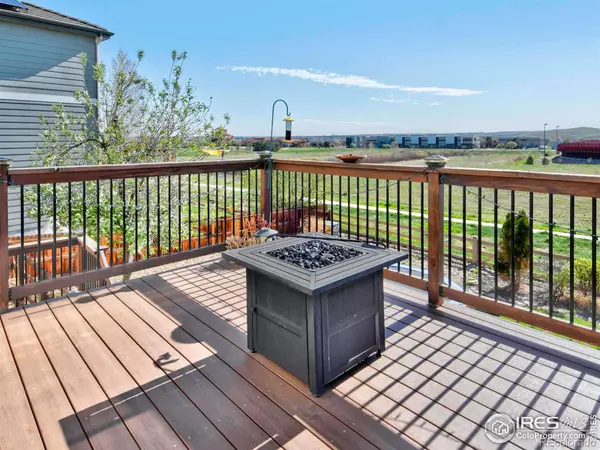For more information regarding the value of a property, please contact us for a free consultation.
481 Graham CIR Erie, CO 80516
Want to know what your home might be worth? Contact us for a FREE valuation!

Our team is ready to help you sell your home for the highest possible price ASAP
Key Details
Sold Price $675,000
Property Type Single Family Home
Sub Type Single Family Residence
Listing Status Sold
Purchase Type For Sale
Square Footage 2,734 sqft
Price per Sqft $246
Subdivision Canyon Creek Flg 6
MLS Listing ID IR982414
Sold Date 07/24/23
Bedrooms 4
Full Baths 3
Half Baths 1
Condo Fees $155
HOA Fees $51/qua
HOA Y/N Yes
Originating Board recolorado
Year Built 2005
Annual Tax Amount $4,076
Tax Year 2022
Lot Size 6,969 Sqft
Acres 0.16
Property Description
Beautifully updated and maintained home in desirable Canyon Creek backing to open fields. Stunning bamboo floors throughout the main level with an open floor plan to kitchen and living room. Kitchen is remodeled with granite countertops, designer backsplash and stainless steel appliances. The living room and formal sitting room or dining room is separated by a double sided fireplace. Large deck of kitchen/living room offers amazing east views over the large yard. Bamboo is continued upstairs into the loft/office and hallway to 3 bedrooms. Primary bathroom is a well appointed full bath with 2 sinks, updated cabinets and countertops. The second and third bedrooms share an additional full bathroom. The walkout basement has a living area, bedroom and full bath along with additional storage. Step out into the large well landscaped yard with built in trampoline and playhouse. This is the Canyon Creek home you have been waiting for with easy access to downtown Erie, Boulder or Denver. Owned Solar System installed in 2017, newer Rinnai tankless hot water heater, newer high efficiency Lennox furnace and AC, LED bulbs throughout home.
Location
State CO
County Boulder
Zoning Res
Rooms
Basement Walk-Out Access
Interior
Interior Features Eat-in Kitchen, Open Floorplan, Pantry, Vaulted Ceiling(s), Walk-In Closet(s)
Heating Forced Air
Cooling Ceiling Fan(s), Central Air
Flooring Tile
Fireplaces Type Gas
Equipment Satellite Dish
Fireplace N
Appliance Dishwasher, Disposal, Dryer, Microwave, Oven, Refrigerator, Washer
Laundry In Unit
Exterior
Exterior Feature Dog Run
Garage Spaces 2.0
Fence Fenced
Utilities Available Cable Available, Electricity Available, Internet Access (Wired), Natural Gas Available
View Plains
Roof Type Spanish Tile
Total Parking Spaces 2
Garage Yes
Building
Lot Description Open Space, Sprinklers In Front
Story Two
Sewer Public Sewer
Water Public
Level or Stories Two
Structure Type Wood Frame
Schools
Elementary Schools Erie
Middle Schools Erie
High Schools Erie
School District St. Vrain Valley Re-1J
Others
Ownership Individual
Acceptable Financing Cash, Conventional, FHA, VA Loan
Listing Terms Cash, Conventional, FHA, VA Loan
Read Less

© 2024 METROLIST, INC., DBA RECOLORADO® – All Rights Reserved
6455 S. Yosemite St., Suite 500 Greenwood Village, CO 80111 USA
Bought with Thrive Real Estate Group
Get More Information




