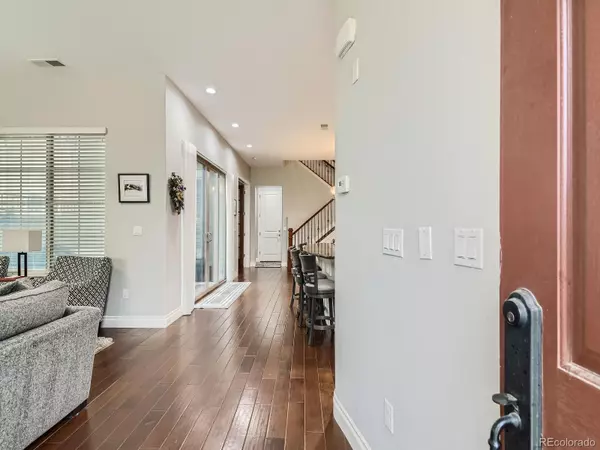For more information regarding the value of a property, please contact us for a free consultation.
9198 Ridgegate Pkwy Lone Tree, CO 80124
Want to know what your home might be worth? Contact us for a FREE valuation!

Our team is ready to help you sell your home for the highest possible price ASAP
Key Details
Sold Price $810,000
Property Type Multi-Family
Sub Type Multi-Family
Listing Status Sold
Purchase Type For Sale
Square Footage 2,698 sqft
Price per Sqft $300
Subdivision Ridgegate
MLS Listing ID 1585485
Sold Date 07/21/23
Bedrooms 3
Full Baths 1
Half Baths 1
Three Quarter Bath 1
Condo Fees $345
HOA Fees $345/mo
HOA Y/N Yes
Abv Grd Liv Area 2,698
Originating Board recolorado
Year Built 2012
Annual Tax Amount $5,812
Tax Year 2022
Lot Size 1,742 Sqft
Acres 0.04
Property Description
Welcome home to this turnkey beautiful Lincoln Park townhome in the sought out Ridgegate neighborhood in Lone Tree. With spacious living areas, this townhome lives large. As soon as you walk in the front door you feel the luxury of this home. Look right and there is a quaint powder room perfect for your guests. The living room is large with a beautiful fireplace and built in shelving. Head into the gourmet kitchen that is a chef's dream. Perfect for entertaining with the large granite island and the wonderful outdoor enclosed patio. Work from home? The office is large with impressive glass French Doors. There is even a place to put your coat and shoes when you come in from the huge 3 car garage with an epoxy floor. Upstairs you are greeted by a large loft that is a perfect spot to get away and read a book or watch a movie. The large ultra luxurious primary suite features a sitting room perfect for your morning coffee or yoga session. The fully equipped five-piece bath does not disappoint with beautiful granite counter tops, a large linen closet and a soaker tub. The walk in closet has lots of room for all your stuff including built in shelving and the best part is this room also has its own private balcony where you can watch the world go by. Down the hall you will find a nicely sized laundry room, 2 additional bedrooms, one with a walk in closet and another bathroom. No details have been left untouched in this beautiful home. Super close to shopping, restaurants, transit and I-25, this one is not to be missed. Schedule your showing today.
Location
State CO
County Douglas
Interior
Interior Features Ceiling Fan(s), Eat-in Kitchen, Five Piece Bath, Granite Counters, Kitchen Island, Open Floorplan, Primary Suite, Smoke Free, Solid Surface Counters, Stone Counters, Walk-In Closet(s)
Heating Forced Air
Cooling Central Air
Flooring Carpet, Laminate, Tile
Fireplaces Number 1
Fireplaces Type Living Room
Fireplace Y
Appliance Dishwasher, Double Oven, Dryer, Microwave, Range, Range Hood, Refrigerator, Washer
Laundry In Unit
Exterior
Exterior Feature Balcony, Gas Grill, Gas Valve, Rain Gutters
Garage Concrete, Floor Coating
Garage Spaces 3.0
Utilities Available Cable Available, Electricity Connected, Internet Access (Wired), Natural Gas Connected, Phone Available
Roof Type Composition
Total Parking Spaces 3
Garage Yes
Building
Foundation Slab
Sewer Public Sewer
Water Public
Level or Stories Two
Structure Type Brick
Schools
Elementary Schools Eagle Ridge
Middle Schools Cresthill
High Schools Highlands Ranch
School District Douglas Re-1
Others
Senior Community No
Ownership Individual
Acceptable Financing Cash, Conventional, FHA, VA Loan
Listing Terms Cash, Conventional, FHA, VA Loan
Special Listing Condition None
Pets Description Cats OK, Dogs OK
Read Less

© 2024 METROLIST, INC., DBA RECOLORADO® – All Rights Reserved
6455 S. Yosemite St., Suite 500 Greenwood Village, CO 80111 USA
Bought with Kentwood Real Estate Cherry Creek
Get More Information




