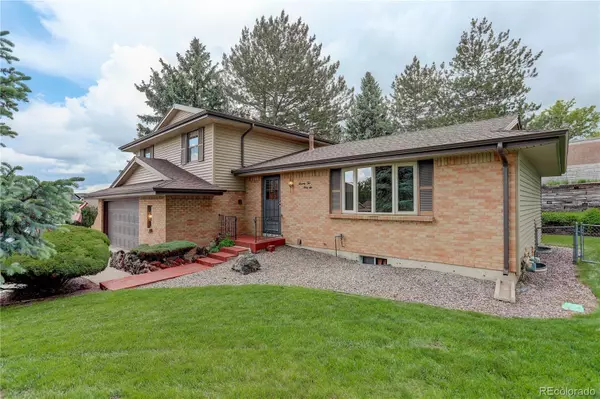For more information regarding the value of a property, please contact us for a free consultation.
7266 W 72nd PL Arvada, CO 80003
Want to know what your home might be worth? Contact us for a FREE valuation!

Our team is ready to help you sell your home for the highest possible price ASAP
Key Details
Sold Price $600,000
Property Type Single Family Home
Sub Type Single Family Residence
Listing Status Sold
Purchase Type For Sale
Square Footage 1,636 sqft
Price per Sqft $366
Subdivision Hackberry Hill Estates
MLS Listing ID 7164156
Sold Date 07/14/23
Style Mid-Century Modern
Bedrooms 3
Full Baths 1
Half Baths 1
Three Quarter Bath 1
HOA Y/N No
Abv Grd Liv Area 1,636
Originating Board recolorado
Year Built 1971
Annual Tax Amount $2,751
Tax Year 2022
Lot Size 0.320 Acres
Acres 0.32
Property Description
Welcome to this inviting Mid Century Modern home nestled on a peaceful cul-de-sac in the sought-after neighborhood of Hackberry Hill. Enter into the thoughtfully designed living room providing space for relaxation & entertaining with natural light streaming through the bay window offering panoramic views of the stunning spruce & surrounding scenery. As you move further into the living space, you notice a seamless transition into the large dining area, breakfast nook & kitchen with remodeled cabinetry, backsplash & LVP flooring. Proceed to the family room & you are greeted by a warm & cozy ambiance with a beamed ceiling & brick fireplace where you can unwind & relax. Adjacent to the family room is an attached sunroom, perfect for plants, hobbies, or anyone seeking a tranquil space filled with natural light. Step outside & discover the expansive yard, thoughtfully landscaped with mature plants & trees, offering privacy & a serene outdoor retreat providing opportunities for outdoor activities, gardening, or simply enjoying the beauty of nature. Retire upstairs to the primary bedroom complete with an en-suite 3/4 bath & 2 closets, providing generous storage space. There are 2 more roomy bedrooms up here along with a full bath that showcases its original blue accents adding another touch of retro charm. Downstairs you’ll find an open basement ready for your future expansion plans. All of this & an attached 2 car garage with workshop/motorcycle/storage area & a shed. Located in desirable Arvada, this home offers convenient access to nearby amenities, including shopping, restaurants, parks, & excellent schools. Don't miss the chance to own this charming Mid Century Modern home with its unique character, functional layout, & a large, landscaped yard.
Location
State CO
County Jefferson
Rooms
Basement Partial, Unfinished
Interior
Interior Features Eat-in Kitchen, Entrance Foyer, Smoke Free
Heating Forced Air
Cooling Central Air
Flooring Carpet, Laminate
Fireplaces Number 1
Fireplaces Type Family Room
Fireplace Y
Appliance Dishwasher, Dryer, Microwave, Oven, Refrigerator, Washer
Exterior
Exterior Feature Private Yard, Rain Gutters
Garage Oversized
Garage Spaces 2.0
Roof Type Composition
Total Parking Spaces 2
Garage Yes
Building
Lot Description Cul-De-Sac, Landscaped
Sewer Public Sewer
Water Public
Level or Stories Tri-Level
Structure Type Brick, Frame
Schools
Elementary Schools Hackberry Hill
Middle Schools North Arvada
High Schools Arvada
School District Jefferson County R-1
Others
Senior Community No
Ownership Individual
Acceptable Financing Cash, Conventional, FHA, VA Loan
Listing Terms Cash, Conventional, FHA, VA Loan
Special Listing Condition None
Read Less

© 2024 METROLIST, INC., DBA RECOLORADO® – All Rights Reserved
6455 S. Yosemite St., Suite 500 Greenwood Village, CO 80111 USA
Bought with Berkshire Hathaway HomeServices Elevated Living RE
Get More Information




