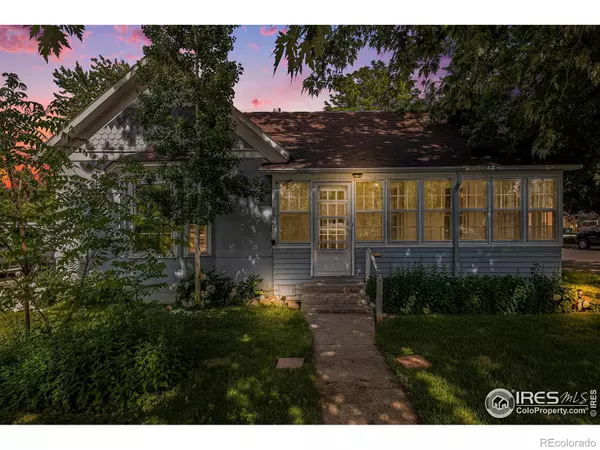For more information regarding the value of a property, please contact us for a free consultation.
604 N Harrison AVE Loveland, CO 80537
Want to know what your home might be worth? Contact us for a FREE valuation!

Our team is ready to help you sell your home for the highest possible price ASAP
Key Details
Sold Price $401,500
Property Type Single Family Home
Sub Type Single Family Residence
Listing Status Sold
Purchase Type For Sale
Square Footage 1,249 sqft
Price per Sqft $321
Subdivision Kilburns West Side
MLS Listing ID IR989995
Sold Date 07/07/23
Style Cottage,Victorian
Bedrooms 2
Full Baths 1
HOA Y/N No
Abv Grd Liv Area 1,249
Originating Board recolorado
Year Built 1902
Annual Tax Amount $1,437
Tax Year 2022
Lot Size 9,147 Sqft
Acres 0.21
Property Description
Do NOT miss this turn-of-the-century gem just two blocks from Downtown Loveland! Charm & character combine in this ranch home on a very spacious .21 acre corner lot (City does allow accessory dwelling to be built on this lot size!). Complete with 2 bedrooms, 1 bath & 2 living spaces PLUS a heated enclosed front porch, many different places for gathering & entertaining! The primary bedroom is huge, with plenty of space for an office nook or yoga room. Enjoy convenient one-level living! Soak up summer evenings on the large private deck looking over the park-like oasis of a backyard. Very private, you will not be staring at neighbor homes. Mature trees & plenty of room to play & garden in the fenced yard. Detached one-car garage + storage shed is perfect for a workshop. Excellent location walking distance to downtown, Truscott Elementary, Reed Middle School & Big Thompson River Trail. With a little TLC & updates this home has so much potential for you to build sweat equity in one of the hottest areas of Loveland! Perfect starter home, downsize home or investment property. OPEN HOUSE Sat 6/17 (11am-1pm).
Location
State CO
County Larimer
Zoning R1E
Rooms
Basement Partial, Unfinished
Main Level Bedrooms 2
Interior
Interior Features Open Floorplan
Heating Forced Air
Cooling Ceiling Fan(s)
Flooring Vinyl
Fireplace N
Appliance Dishwasher, Dryer, Oven, Refrigerator, Washer
Laundry In Unit
Exterior
Garage Spaces 1.0
Utilities Available Electricity Available, Natural Gas Available
View City
Roof Type Composition
Total Parking Spaces 1
Building
Lot Description Corner Lot, Level, Sprinklers In Front
Sewer Public Sewer
Water Public
Level or Stories One
Structure Type Stucco,Wood Frame
Schools
Elementary Schools Truscott
Middle Schools Other
High Schools Thompson Valley
School District Thompson R2-J
Others
Ownership Individual
Acceptable Financing Cash, Conventional, FHA, VA Loan
Listing Terms Cash, Conventional, FHA, VA Loan
Read Less

© 2024 METROLIST, INC., DBA RECOLORADO® – All Rights Reserved
6455 S. Yosemite St., Suite 500 Greenwood Village, CO 80111 USA
Bought with RE/MAX Alliance-FTC South
Get More Information




