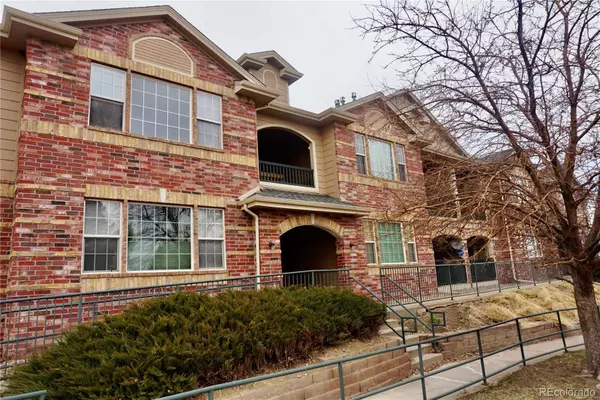For more information regarding the value of a property, please contact us for a free consultation.
8940 Fox DR #202 Thornton, CO 80260
Want to know what your home might be worth? Contact us for a FREE valuation!

Our team is ready to help you sell your home for the highest possible price ASAP
Key Details
Sold Price $360,000
Property Type Condo
Sub Type Condominium
Listing Status Sold
Purchase Type For Sale
Square Footage 1,159 sqft
Price per Sqft $310
Subdivision Fox Creek
MLS Listing ID 9371693
Sold Date 06/09/23
Style Contemporary
Bedrooms 2
Full Baths 2
Condo Fees $315
HOA Fees $315/mo
HOA Y/N Yes
Originating Board recolorado
Year Built 2002
Annual Tax Amount $2,092
Tax Year 2021
Lot Size 2,178 Sqft
Acres 0.05
Property Description
Welcome home! This beautiful and turn-key condo has so much to offer, buyers will love! This condo is very spacious yet cozy and welcoming! It has high ceilings throughout, expansive windows, a fireplace, private covered balcony, brand new carpet, new paint, and an oversized garage. The living room has built-in shelving, opens up to the dining area, and kitchen. The private balcony is just off the dining area. The primary bedroom boasts a huge walk-in closet, tons of natural light with the large window, and a private en-suite bathroom with a tub. The second bedroom is great-sized, with a large window providing lots of natural light, with a closet organizer to maximize the space. There’s a separate and easily accessible laundry space, off the hallway. This condo feels more private, as there’s only 2 units per stairwell, with access to the attached & oversized garage. Plus a reserved parking space in the parking lot. Low maintenance, move-in ready! Nearby shopping, parks, trails, and a short drive to downtown Denver. Must see!
Location
State CO
County Adams
Rooms
Main Level Bedrooms 2
Interior
Interior Features Ceiling Fan(s)
Heating Forced Air
Cooling Central Air
Flooring Carpet
Fireplaces Number 1
Fireplaces Type Living Room
Fireplace Y
Appliance Dishwasher, Disposal, Gas Water Heater, Microwave, Refrigerator
Laundry In Unit
Exterior
Exterior Feature Balcony, Playground
Garage Concrete
Garage Spaces 1.0
Utilities Available Cable Available, Electricity Available, Electricity Connected, Internet Access (Wired), Phone Available
Roof Type Unknown
Parking Type Concrete
Total Parking Spaces 2
Garage No
Building
Lot Description Landscaped, Near Public Transit, Open Space, Sprinklers In Front, Sprinklers In Rear
Story One
Sewer Public Sewer
Water Public
Level or Stories One
Structure Type Brick, Frame, Wood Siding
Schools
Elementary Schools North Mor
Middle Schools Northglenn
High Schools Northglenn
School District Adams 12 5 Star Schl
Others
Senior Community No
Ownership Individual
Acceptable Financing Cash, Conventional, VA Loan
Listing Terms Cash, Conventional, VA Loan
Special Listing Condition None
Pets Description Breed Restrictions, Cats OK, Dogs OK, Yes
Read Less

© 2024 METROLIST, INC., DBA RECOLORADO® – All Rights Reserved
6455 S. Yosemite St., Suite 500 Greenwood Village, CO 80111 USA
Bought with Waldner & Associates R. E.
Get More Information




