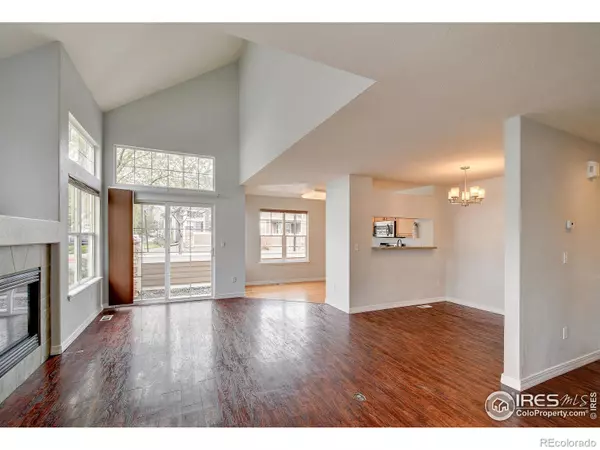For more information regarding the value of a property, please contact us for a free consultation.
13207 Holly ST ##A Thornton, CO 80241
Want to know what your home might be worth? Contact us for a FREE valuation!

Our team is ready to help you sell your home for the highest possible price ASAP
Key Details
Sold Price $424,000
Property Type Townhouse
Sub Type Townhouse
Listing Status Sold
Purchase Type For Sale
Square Footage 1,612 sqft
Price per Sqft $263
Subdivision Old Farms Townhomes
MLS Listing ID IR986333
Sold Date 06/09/23
Style Contemporary
Bedrooms 3
Full Baths 1
Half Baths 1
Three Quarter Bath 1
Condo Fees $246
HOA Fees $246/mo
HOA Y/N Yes
Originating Board recolorado
Year Built 2002
Annual Tax Amount $2,217
Tax Year 2022
Lot Size 1,306 Sqft
Acres 0.03
Property Description
We're back on the market!! Looking for a townhome that's both stylish and convenient? Look no further than this three bedroom, three bathroom gem located at 13207 Holly St. #A in Thornton, CO 80241. One of the biggest advantages of this property is its location. Situated in the heart of Thornton, this townhome puts you just moments away from some of the area's best restaurants, shops, and entertainment options. Whether you're in the mood for a quick bite or a night out on the town, you'll find everything you need just a stone's throw away. But the convenience doesn't stop there. This townhome also features a detached 1 car garage, providing plenty of space for your vehicle and all your storage needs. And with a spacious open-concept living area that seamlessly blends the living, dining, and kitchen areas, you'll have plenty of room to entertain. In short, this townhome is the perfect choice for anyone who wants to enjoy the convenience of city living without sacrificing space or style. With its prime location, spacious layout, and modern amenities, it's a property that offers the best of both worlds. Don't miss your chance to make it your own - come see it today!
Location
State CO
County Adams
Zoning RES
Interior
Interior Features Walk-In Closet(s)
Heating Forced Air
Cooling Central Air
Flooring Wood
Fireplaces Type Gas, Living Room
Equipment Satellite Dish
Fireplace N
Appliance Dishwasher, Disposal, Dryer, Microwave, Oven, Refrigerator, Washer
Laundry In Unit
Exterior
Garage Spaces 1.0
Fence Fenced, Partial
Utilities Available Cable Available, Electricity Available, Electricity Connected, Internet Access (Wired), Natural Gas Available
View City
Roof Type Composition
Total Parking Spaces 1
Building
Story Two
Sewer Public Sewer
Water Public
Level or Stories Two
Structure Type Stone,Wood Frame
Schools
Elementary Schools Eagleview
Middle Schools Rocky Top
High Schools Horizon
School District Adams 12 5 Star Schl
Others
Ownership Individual
Acceptable Financing Cash, Conventional, FHA, VA Loan
Listing Terms Cash, Conventional, FHA, VA Loan
Pets Description Cats OK, Dogs OK
Read Less

© 2024 METROLIST, INC., DBA RECOLORADO® – All Rights Reserved
6455 S. Yosemite St., Suite 500 Greenwood Village, CO 80111 USA
Bought with RE/MAX Professionals
Get More Information




