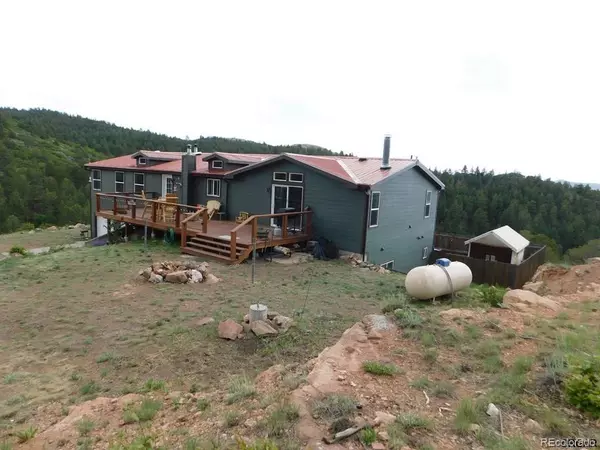For more information regarding the value of a property, please contact us for a free consultation.
3555 Buckhorn LN Canon City, CO 81212
Want to know what your home might be worth? Contact us for a FREE valuation!

Our team is ready to help you sell your home for the highest possible price ASAP
Key Details
Sold Price $525,000
Property Type Single Family Home
Sub Type Single Family Residence
Listing Status Sold
Purchase Type For Sale
Square Footage 3,532 sqft
Price per Sqft $148
Subdivision High Park Ranch
MLS Listing ID 7950014
Sold Date 06/01/23
Style Modular
Bedrooms 5
Full Baths 3
Half Baths 1
Condo Fees $250
HOA Fees $20/ann
HOA Y/N Yes
Abv Grd Liv Area 2,356
Originating Board recolorado
Year Built 2004
Annual Tax Amount $2,045
Tax Year 2022
Lot Size 35.040 Acres
Acres 35.04
Property Description
Bring all offers - This is a Divorce Situation, Owner has halfway moved out, looking for a quick possession. Property is OFF GRID, NO ELECTRIC GRID NEARBY - Large home, would make a great VRBO, convert the downstairs area by adding a small kitchenet. Rent the upstairs or the lower level. The main power source is Solar, batteries are new, and they have a 20-year life span. There is a backup propane generator for those cloudy days and propane for the Water Heater, Dryer, Cooking stove and Furnace. New appliances, new carpet in the bedrooms and living area, new windows installed in the upstairs bedrooms. The property offers amazing views of the Sangre de Cristo Mountain Range. There are ATV trails on the property and the roads in the neighborhood are also fun to ride atvs on to see the amazing views and wildlife. High Park Ranch is surrounded by BLM and Colorado State Lands - tons of opportunity to hike and explore. Property is wooded, pines, aspens, shrub oak, pinon too. You can target shoot (No Noice Restrictions), Hunt with proper tags. Easy in and out of the neighborhood, gated entrance off Co Rd 11/High Park Road- County Maintained. Property is located approximately 30 miles from Canon City, 35 from Woodland Park, 2.5 hours from Breckenridge. 20 minutes from the Arkansas river, Guffey is nearby and so is Cripple Creek. NO VA LOANS - only because of the delay with Water Analyst test by the State Dept. ****Seller is a Lic Colorado Agent
Location
State CO
County Fremont
Zoning AF
Rooms
Basement Exterior Entry, Finished, Full, Interior Entry, Walk-Out Access
Main Level Bedrooms 4
Interior
Interior Features Ceiling Fan(s), Eat-in Kitchen, Five Piece Bath, High Ceilings, High Speed Internet, Kitchen Island, Laminate Counters, Open Floorplan, Pantry, Smoke Free, Tile Counters, Vaulted Ceiling(s), Walk-In Closet(s)
Heating Forced Air, Propane, Wood Stove
Cooling None
Flooring Carpet, Tile, Wood
Fireplaces Number 1
Fireplaces Type Family Room
Fireplace Y
Appliance Dishwasher, Dryer, Gas Water Heater, Oven, Range, Range Hood, Refrigerator, Washer
Laundry In Unit
Exterior
Exterior Feature Fire Pit, Garden, Private Yard, Rain Gutters, Water Feature
Garage 220 Volts, Concrete, Driveway-Dirt, Driveway-Gravel, Dry Walled, Exterior Access Door, Finished, Insulated Garage, Lighted, Oversized, Storage
Garage Spaces 2.0
Fence Partial
Utilities Available Electricity Not Available, Off Grid, Phone Available, Phone Connected, Propane
View Meadow, Mountain(s)
Roof Type Metal
Total Parking Spaces 2
Garage Yes
Building
Lot Description Fire Mitigation, Many Trees, Meadow, Mountainous, Rock Outcropping, Sloped
Foundation Slab
Sewer Septic Tank
Water Private, Well
Level or Stories Two
Structure Type Cement Siding, Frame
Schools
Elementary Schools Fremont
Middle Schools Fremont
High Schools Florence
School District Fremont Re-2
Others
Senior Community No
Ownership Agent Owner
Acceptable Financing Cash, Conventional
Listing Terms Cash, Conventional
Special Listing Condition None
Pets Description Yes
Read Less

© 2024 METROLIST, INC., DBA RECOLORADO® – All Rights Reserved
6455 S. Yosemite St., Suite 500 Greenwood Village, CO 80111 USA
Bought with The Agency - Denver
Get More Information




