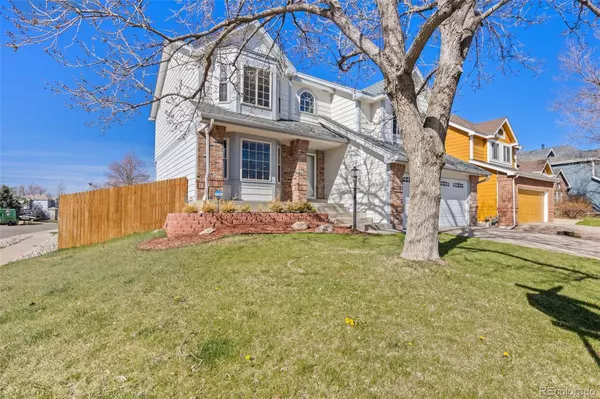For more information regarding the value of a property, please contact us for a free consultation.
9701 Jellison WAY Westminster, CO 80021
Want to know what your home might be worth? Contact us for a FREE valuation!

Our team is ready to help you sell your home for the highest possible price ASAP
Key Details
Sold Price $660,000
Property Type Single Family Home
Sub Type Single Family Residence
Listing Status Sold
Purchase Type For Sale
Square Footage 1,853 sqft
Price per Sqft $356
Subdivision Westbrook
MLS Listing ID 2125967
Sold Date 05/24/23
Style Contemporary
Bedrooms 5
Full Baths 2
Half Baths 1
Condo Fees $63
HOA Fees $63/mo
HOA Y/N Yes
Originating Board recolorado
Year Built 1988
Annual Tax Amount $2,324
Tax Year 2022
Lot Size 5,662 Sqft
Acres 0.13
Property Description
Welcome to 9701 Jellson Way, a captivating single-family home located in the desirable Westbrook neighborhood. This 5-bedroom, 3-bathroom gem offers an inviting atmosphere with an abundance of natural light throughout. As you enter, the living room welcomes you with a beautiful bay window, seamlessly flowing into the formal dining room and well-appointed kitchen. The kitchen features stainless steel appliances, ample counter space, and a charming dining area perfect for hosting family and friends. The upper level hosts the primary bedroom, boasting vaulted ceilings and an ensuite bathroom for a touch of luxury. Each additional bedroom offers its own unique character, including one with an exquisite bay window. All bedrooms are generously sized, and feature a beautifully updated full bathroom(done less than 2 years ago).
Sellers have done the following updates/upgrades to the home, new flooring throught the first floor and dining room, scraped popcorn ceilings, new doors throughout the entire home, new paint, new chanedlier in foyer, new carpet in basement bedroom, refinished garage floor with commercial grade epoxy and replaced lighting and lighting wiring in the garage, sump pump, roof and gutters all replaced in 2022. AC replaced in July 2021.
The basement level features an additional bedroom with egress window, flooded with natural light, and an unfinished area brimming with potential for customization. Parking is a breeze with the attached 2-car garage with new door and opener installed in 2022, and the corner lot provides added privacy.
Living in the Westbrook neighborhood has its perks: you'll be catty-corner from Westbrook Park and Lucas Elementary School, a short walk to the Westbrook Pool, and have easy access to the many trails around Standley Lake. Shopping and dining options are conveniently located nearby 100th Ave and Wadsworth.
Location
State CO
County Jefferson
Rooms
Basement Partial
Interior
Interior Features Breakfast Nook, Ceiling Fan(s), Eat-in Kitchen, Five Piece Bath, High Ceilings, Open Floorplan, Primary Suite, Radon Mitigation System, Vaulted Ceiling(s)
Heating Forced Air
Cooling Central Air
Flooring Carpet, Laminate, Tile
Fireplaces Number 1
Fireplaces Type Family Room
Fireplace Y
Appliance Dishwasher, Disposal, Microwave, Oven, Refrigerator
Laundry In Unit
Exterior
Exterior Feature Gas Valve, Lighting, Private Yard, Rain Gutters
Garage Spaces 2.0
Fence Full
Utilities Available Electricity Connected, Natural Gas Connected
Roof Type Architecural Shingle
Total Parking Spaces 2
Garage Yes
Building
Lot Description Corner Lot, Landscaped
Story Multi/Split
Foundation Structural
Sewer Public Sewer
Water Public
Level or Stories Multi/Split
Structure Type Brick, Frame
Schools
Elementary Schools Lukas
Middle Schools Wayne Carle
High Schools Standley Lake
School District Jefferson County R-1
Others
Senior Community No
Ownership Individual
Acceptable Financing Cash, Conventional, FHA, VA Loan
Listing Terms Cash, Conventional, FHA, VA Loan
Special Listing Condition None
Read Less

© 2024 METROLIST, INC., DBA RECOLORADO® – All Rights Reserved
6455 S. Yosemite St., Suite 500 Greenwood Village, CO 80111 USA
Bought with Keller Williams Realty Downtown LLC
Get More Information




