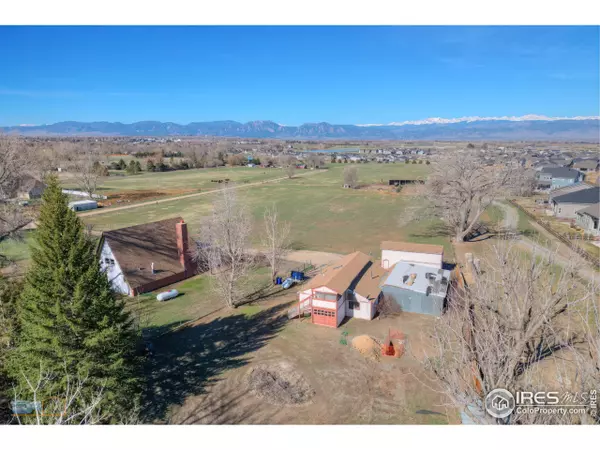For more information regarding the value of a property, please contact us for a free consultation.
2575 N 119th St Lafayette, CO 80026
Want to know what your home might be worth? Contact us for a FREE valuation!

Our team is ready to help you sell your home for the highest possible price ASAP
Key Details
Sold Price $1,500,000
Property Type Single Family Home
Sub Type Residential-Detached
Listing Status Sold
Purchase Type For Sale
Square Footage 2,300 sqft
Subdivision East County
MLS Listing ID 985654
Sold Date 05/15/23
Style A-Frame
Bedrooms 3
Full Baths 2
HOA Y/N false
Abv Grd Liv Area 1,176
Originating Board IRES MLS
Year Built 1969
Annual Tax Amount $4,521
Lot Size 10.250 Acres
Acres 10.25
Property Description
Have you ever wanted a small farm or ranch in Colorado? This 10.25 acre agriculture property has unobstructed views of the front range, water rights, ditch access, outbuildings for livestock, irrigation for crops, and a well to make your Colorado dream a reality. The property is comprised of two main parcels, each approximately 5 acres. This is a perfect opportunity to build your dream house while living in the current home, sell one parcel, or build two houses and sell them both. The sturdy pole barn has a heated workshop, water, electricity and two unpermitted bathrooms, kitchen, laundry and could be converted into a music studio, small event venue, or potentially turn it into a rental with approval. The outbuildings offer lots of options, so bring your imagination or use the current structures for lots of extra storage, animals, or hobbies. The A frame home has three bedrooms, two bedrooms, office, and a beautiful sunroom that frames the picturesque views of the Colorado Rocky Mountains. Buyer to verify all information. Please read the attachments before setting up a showing.
Location
State CO
County Boulder
Area Suburban Plains
Zoning AG
Direction From Arapahoe and 119th, go north approx. 1/2 mile, turn left.
Rooms
Family Room Tile Floor
Other Rooms Workshop, Storage, Carriage House, Outbuildings
Primary Bedroom Level Upper
Master Bedroom 20x15
Bedroom 2 Lower 15x12
Bedroom 3 Lower 20x12
Dining Room Carpet
Kitchen Vinyl Floor
Interior
Interior Features Study Area, High Speed Internet, Eat-in Kitchen, Separate Dining Room, Cathedral/Vaulted Ceilings, Sun Space
Heating Baseboard, Wood Stove, Radiator
Cooling Evaporative Cooling
Fireplaces Type Free Standing
Fireplace true
Window Features Window Coverings
Appliance Electric Range/Oven, Refrigerator, Washer, Dryer, Microwave
Laundry Lower Level
Exterior
Garage Garage Door Opener, RV/Boat Parking, Oversized
Garage Spaces 3.0
Fence Partial, Fenced, Electric, Wire
Utilities Available Electricity Available, Propane
Waterfront false
View Mountain(s), Foothills View
Roof Type Composition
Present Use Horses
Porch Enclosed
Parking Type Garage Door Opener, RV/Boat Parking, Oversized
Building
Lot Description Lawn Sprinkler System, Water Rights Included, Mineral Rights Excluded, Level, Sloped, Abuts Ditch, Abuts Farm Land
Story 2
Sewer Septic
Water District Water, Lefthand
Level or Stories Two
Structure Type Wood/Frame
New Construction false
Schools
Elementary Schools Meadowlark K-8
Middle Schools Meadowlark K-8
High Schools Centaurus
School District Boulder Valley Dist Re2
Others
Senior Community false
Tax ID R0056512
SqFt Source Other
Special Listing Condition Private Owner
Read Less

Bought with CO-OP Non-IRES
Get More Information




