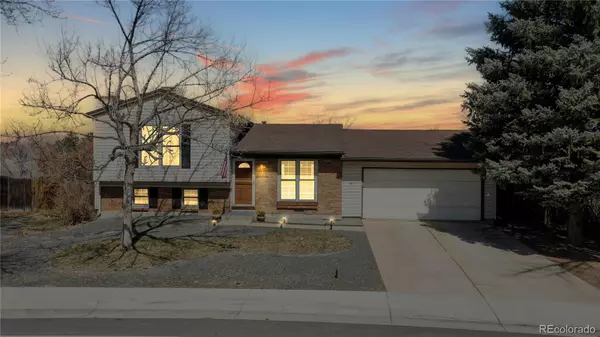For more information regarding the value of a property, please contact us for a free consultation.
8725 W 96th DR Westminster, CO 80021
Want to know what your home might be worth? Contact us for a FREE valuation!

Our team is ready to help you sell your home for the highest possible price ASAP
Key Details
Sold Price $567,500
Property Type Single Family Home
Sub Type Single Family Residence
Listing Status Sold
Purchase Type For Sale
Square Footage 1,348 sqft
Price per Sqft $420
Subdivision Sunstream
MLS Listing ID 2838060
Sold Date 05/08/23
Style Traditional
Bedrooms 3
Full Baths 1
Half Baths 1
HOA Y/N No
Originating Board recolorado
Year Built 1978
Annual Tax Amount $1,511
Tax Year 2022
Lot Size 10,890 Sqft
Acres 0.25
Property Description
This charming updated split level home located in a highly desirable neighborhood backing to open space and trails, is just a minute away from local attractions such as the Butterfly Pavilion, the Westminster Promenade, and is a 1/2 mile walk to Standley Lake Regional Park.
This home has brand new, quality GE appliances, updated kitchen cabinets, fresh interior paint, new carpeting, new lighting and refreshed bathrooms. Newer furnace, water heater and included newer front loading washer and dryer. Lovely landscaping, including xeriscaping in front and back of home. Back yard is gorgeous with large covered patio that looks out to open space leading to Standley Lake. Quality shed for storing gardening tools and supplies. Home is only an approximate 1/3 mile walk to RTD bus top on Wadsworth.
The city of Westminster itself is known for its vibrant community, top-rated schools, and abundance of outdoor activities. With easy access to both Denver and Boulder, it’s the perfect place to call home for those seeking a balance of city and suburban living. Move in ready! For beautiful outdoor aerial video and interior 360 matterport, go to: https://realty360view.com/house/8725-w-96th-dr-westminster-co-80021/
Location
State CO
County Jefferson
Zoning Res
Rooms
Basement Crawl Space
Interior
Interior Features Entrance Foyer, High Speed Internet, Kitchen Island, Laminate Counters, Open Floorplan, Smoke Free, Walk-In Closet(s)
Heating Forced Air
Cooling Evaporative Cooling
Flooring Carpet, Laminate, Tile
Fireplaces Number 1
Fireplaces Type Gas, Great Room
Fireplace Y
Appliance Dryer, Gas Water Heater, Microwave, Range, Refrigerator, Self Cleaning Oven, Washer
Laundry Laundry Closet
Exterior
Exterior Feature Garden, Private Yard, Rain Gutters
Garage Concrete, Lighted
Garage Spaces 2.0
Fence Full
Utilities Available Cable Available, Electricity Connected, Internet Access (Wired), Phone Available
View Meadow
Roof Type Composition
Parking Type Concrete, Lighted
Total Parking Spaces 2
Garage Yes
Building
Lot Description Borders Public Land, Greenbelt, Landscaped, Many Trees, Meadow, Near Public Transit, Open Space
Story Tri-Level
Foundation Concrete Perimeter, Slab
Sewer Public Sewer
Water Public
Level or Stories Tri-Level
Structure Type Brick, Frame, Metal Siding
Schools
Elementary Schools Lukas
Middle Schools Wayne Carle
High Schools Standley Lake
School District Jefferson County R-1
Others
Senior Community No
Ownership Individual
Acceptable Financing 1031 Exchange, Cash, Conventional, FHA
Listing Terms 1031 Exchange, Cash, Conventional, FHA
Special Listing Condition None
Read Less

© 2024 METROLIST, INC., DBA RECOLORADO® – All Rights Reserved
6455 S. Yosemite St., Suite 500 Greenwood Village, CO 80111 USA
Bought with Vente Realty
Get More Information




