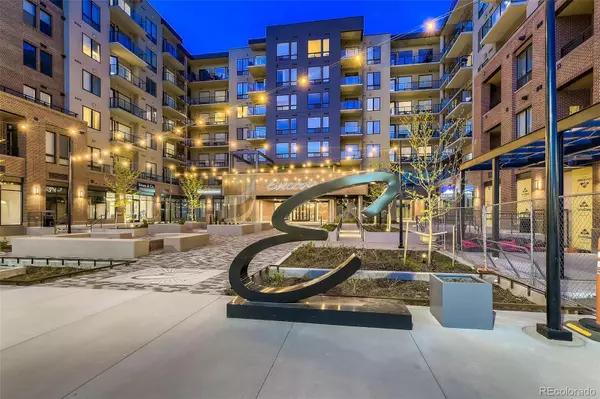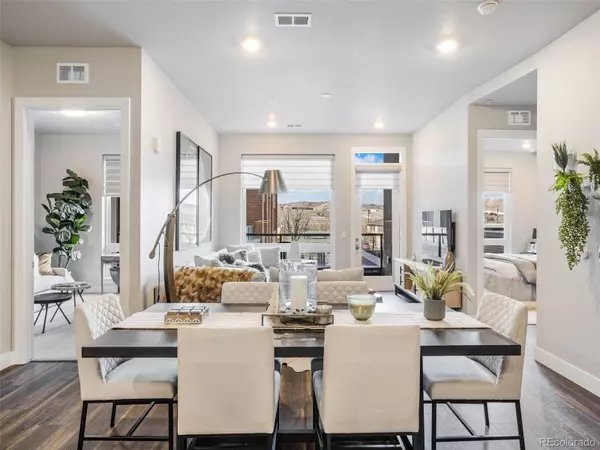For more information regarding the value of a property, please contact us for a free consultation.
20 N Wilcox ST #209 Castle Rock, CO 80104
Want to know what your home might be worth? Contact us for a FREE valuation!

Our team is ready to help you sell your home for the highest possible price ASAP
Key Details
Sold Price $720,000
Property Type Condo
Sub Type Condominium
Listing Status Sold
Purchase Type For Sale
Square Footage 1,193 sqft
Price per Sqft $603
Subdivision Encore
MLS Listing ID 1798522
Sold Date 04/20/23
Style Urban Contemporary
Bedrooms 2
Full Baths 1
Three Quarter Bath 1
Condo Fees $235
HOA Fees $235/mo
HOA Y/N Yes
Originating Board recolorado
Year Built 2021
Annual Tax Amount $3,003
Tax Year 2022
Property Description
If you are looking for luxury living in a prime location, here is the opportunity to live in the highly-desirable Encore building, right in the heart of downtown Castle Rock. Walk to restaurants, shops, cafes, salons, and Festival Park, just outside your door. The newly-built condo building features a contemporary and sophisticated design and offers amazing amenities that cater to everyone. This 2nd floor unit has an ideal, west-facing direction overlooking the courtyard with scenic, hilltop views. Stylishly designed and beautifully updated with nearly $30k in upgrades, the condo features premium, Hunter Douglas electronic blinds, Google smart home technology, newly installed laundry room storage, and includes two deeded parking spaces. The open floorplan has coveted 10-foot ceilings and is oriented around generously-sized windows with views. The stunning kitchen showcases slab quartz countertops, stainless-steel KitchenAid appliances, and a large center island with seating, plus the adjacent dining area is large enough for entertaining. The spacious primary bedroom features an ensuite luxury bathroom, equipped with frameless glass shower, quartz countertops, and double vanity.
Living at the Encore is truly a lifestyle. The amenities include a well-equipped fitness center, clubhouse with kitchen and pool table, 25-person jacuzzi, lounge with golf simulator, dog park, pet spa, outdoor lounging areas with fire pits and grills, and sleek common areas for working or relaxing. Onsite security and key fob entry keeps the building safe and secure and the units have smart, keypad locks for easy access. The location offers an easy commute to Denver, DTC, or Colorado Springs and there’s so much to do right at your fingertips. This is the best of luxury and low-maintenance living. Don’t miss this opportunity!
Location
State CO
County Douglas
Rooms
Main Level Bedrooms 2
Interior
Interior Features Breakfast Nook, High Ceilings, Kitchen Island, No Stairs, Open Floorplan, Primary Suite, Quartz Counters, Smart Thermostat, Smart Window Coverings, Smoke Free, Walk-In Closet(s)
Heating Forced Air
Cooling Central Air
Flooring Carpet, Wood
Fireplace N
Appliance Convection Oven, Cooktop, Dishwasher, Microwave, Range Hood, Refrigerator
Laundry In Unit
Exterior
Exterior Feature Balcony
Garage Spaces 2.0
Utilities Available Electricity Connected, Natural Gas Connected
View City, Mountain(s)
Roof Type Concrete
Total Parking Spaces 2
Garage No
Building
Story One
Sewer Public Sewer
Water Public
Level or Stories One
Structure Type Brick, Concrete
Schools
Elementary Schools South Street
Middle Schools Mesa
High Schools Douglas County
School District Douglas Re-1
Others
Senior Community No
Ownership Individual
Acceptable Financing Cash, Conventional, FHA, VA Loan
Listing Terms Cash, Conventional, FHA, VA Loan
Special Listing Condition None
Pets Description Yes
Read Less

© 2024 METROLIST, INC., DBA RECOLORADO® – All Rights Reserved
6455 S. Yosemite St., Suite 500 Greenwood Village, CO 80111 USA
Bought with Engel & Volkers Colorado Springs
Get More Information




