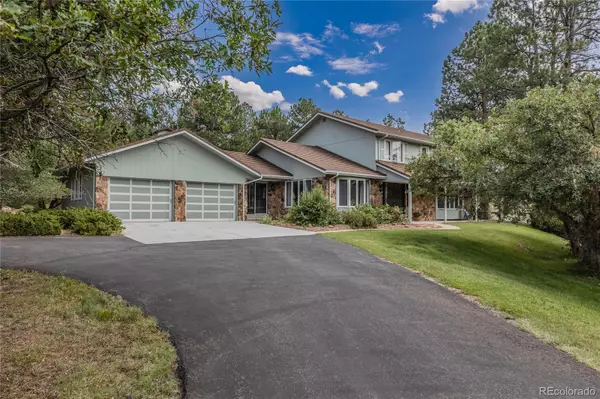For more information regarding the value of a property, please contact us for a free consultation.
11060 Random Valley CIR Parker, CO 80134
Want to know what your home might be worth? Contact us for a FREE valuation!

Our team is ready to help you sell your home for the highest possible price ASAP
Key Details
Sold Price $1,040,900
Property Type Single Family Home
Sub Type Single Family Residence
Listing Status Sold
Purchase Type For Sale
Square Footage 3,550 sqft
Price per Sqft $293
Subdivision Random Valley
MLS Listing ID 3787770
Sold Date 04/17/23
Style Traditional
Bedrooms 4
Full Baths 1
Half Baths 1
Three Quarter Bath 1
HOA Y/N No
Originating Board recolorado
Year Built 1974
Annual Tax Amount $3,987
Tax Year 2021
Lot Size 7.500 Acres
Acres 7.5
Property Description
7 1/2 acres of wilderness 10 minutes from town! A perfect living space with rare adjudicated water rights. Enjoy watching the diverse wildlife from your spacious front porch and back covered patio or the side deck off the Primary and Guest Bedroom. The backyard is magical with heavily treed tall ponderosas, grass area landscape, garden area, and water feature. The entire property is fenced including a shaded dog run. The impressive entrance opens to a spacious family room with a cozy fireplace and a formal dining room. The home also features another family room/den with built-in cabinets. The kitchen has designer-painted cabinets, a double oven, cooktop/hood, and a brand new stainless refrigerator and kitchen nook. The large freshly painted Primary Bedroom features sliding glass doors that lead to the side deck. Gorgeous remodeled primary bathroom with spacious walk-in shower and plenty of natural light. Oversized 2-car attached garage with convenient service door. Incredible location! You get the best of both worlds. County living and only 10 minutes to Parker or Elizabeth and approx 20 minutes to Castle Rock outlets or Southlands Mall.
Location
State CO
County Douglas
Zoning A1
Rooms
Basement Bath/Stubbed, Finished, Partial
Interior
Interior Features Eat-in Kitchen, Entrance Foyer, Smoke Free, Tile Counters, Walk-In Closet(s)
Heating Baseboard, Electric
Cooling None
Flooring Carpet, Laminate
Fireplaces Number 1
Fireplaces Type Family Room, Wood Burning
Fireplace Y
Appliance Cooktop, Dishwasher, Disposal, Double Oven, Dryer, Range Hood, Refrigerator, Washer
Exterior
Exterior Feature Private Yard, Water Feature
Garage Exterior Access Door, Lighted, Oversized
Garage Spaces 2.0
Fence Full
Utilities Available Electricity Connected, Natural Gas Available
View Meadow
Roof Type Composition
Parking Type Exterior Access Door, Lighted, Oversized
Total Parking Spaces 2
Garage Yes
Building
Lot Description Landscaped, Many Trees, Meadow, Secluded, Sprinklers In Front, Sprinklers In Rear
Story Two
Sewer Septic Tank
Water Well
Level or Stories Two
Structure Type Frame, Rock
Schools
Elementary Schools Mountain View
Middle Schools Sagewood
High Schools Ponderosa
School District Douglas Re-1
Others
Senior Community No
Ownership Individual
Acceptable Financing Cash, Conventional, Jumbo
Listing Terms Cash, Conventional, Jumbo
Special Listing Condition None
Read Less

© 2024 METROLIST, INC., DBA RECOLORADO® – All Rights Reserved
6455 S. Yosemite St., Suite 500 Greenwood Village, CO 80111 USA
Bought with 8z Real Estate
Get More Information




