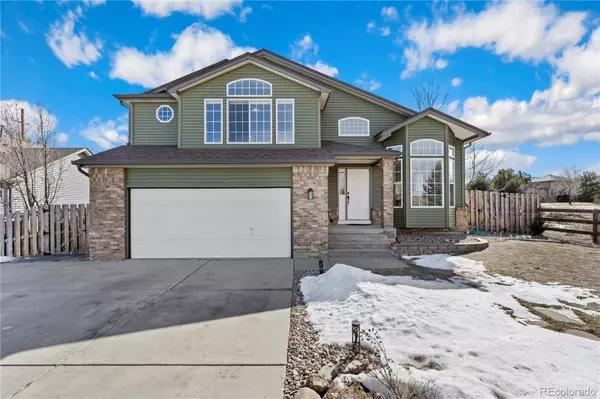For more information regarding the value of a property, please contact us for a free consultation.
19296 W 59th DR Golden, CO 80403
Want to know what your home might be worth? Contact us for a FREE valuation!

Our team is ready to help you sell your home for the highest possible price ASAP
Key Details
Sold Price $855,000
Property Type Single Family Home
Sub Type Single Family Residence
Listing Status Sold
Purchase Type For Sale
Square Footage 2,431 sqft
Price per Sqft $351
Subdivision North Table Mountain Village
MLS Listing ID 8962885
Sold Date 03/31/23
Style Contemporary
Bedrooms 4
Full Baths 3
Condo Fees $247
HOA Fees $82/qua
HOA Y/N Yes
Originating Board recolorado
Year Built 2000
Annual Tax Amount $3,396
Tax Year 2021
Lot Size 6,534 Sqft
Acres 0.15
Property Description
Such incredible views surround this beautifully maintained 4 bed 3 bath home in North Golden. Nestled up next to a large park with a walking path and open space, you'll enjoy everything about living in beautiful Golden, Colorado from the outdoor and indoor space of this home. Upon entry, you'll notice brand new wide plank luxury vinyl flooring that leads you into the large kitchen with an eat-in nook. The western-facing views from the interior are to die for! Plenty of living and entertainment space throughout with formal living, formal dining, a family room, a full bath, and one bedroom or office on the main level. Upstairs you'll find 3 additional bedrooms two of which share a full bath, and the primary bedroom which boasts incredible foothill views and a 5 piece ensuite bath and walk-in closet. The unfinished basement is roughly 680 sq ft and ready to be finished into an additional bedroom, bathroom, and/or rec space. Outside, you'll enjoy a beautiful wood deck and hot tub surrounded by brand-new landscaping. This home has loads of upgrades! New roof with Owens Corning Storm Shingle Class 4 high impact shingles, new premium vinyl siding, several new windows: including French doors in the family room, several west-facing windows, and several transom windows, new luxury vinyl plank flooring in the formal living room, dining room, kitchen, and bathrooms, new premium carpet with upgraded floor padding in all other living spaces, a heated garage with extra power perfect for a workspace, and header/footer added on back of home to add a pergola for extra shade.
Location
State CO
County Jefferson
Zoning P-D
Rooms
Basement Bath/Stubbed, Crawl Space, Partial, Unfinished
Interior
Interior Features Eat-in Kitchen, Five Piece Bath, High Ceilings, Kitchen Island, Primary Suite, Smoke Free, Walk-In Closet(s)
Heating Forced Air, Natural Gas
Cooling Central Air
Flooring Carpet, Vinyl
Fireplace N
Appliance Dishwasher, Microwave, Oven, Refrigerator
Laundry In Unit
Exterior
Exterior Feature Private Yard, Spa/Hot Tub
Garage Concrete
Garage Spaces 2.0
Fence Full
Utilities Available Electricity Connected, Internet Access (Wired), Natural Gas Connected, Phone Available
View Meadow, Mountain(s)
Roof Type Composition
Total Parking Spaces 3
Garage Yes
Building
Lot Description Cul-De-Sac, Landscaped, Sprinklers In Front, Sprinklers In Rear
Story Tri-Level
Foundation Slab
Sewer Public Sewer
Water Public
Level or Stories Tri-Level
Structure Type Frame, Vinyl Siding
Schools
Elementary Schools Mitchell
Middle Schools Bell
High Schools Golden
School District Jefferson County R-1
Others
Senior Community No
Ownership Individual
Acceptable Financing Cash, Conventional, FHA, VA Loan
Listing Terms Cash, Conventional, FHA, VA Loan
Special Listing Condition None
Read Less

© 2024 METROLIST, INC., DBA RECOLORADO® – All Rights Reserved
6455 S. Yosemite St., Suite 500 Greenwood Village, CO 80111 USA
Bought with Real Broker LLC
Get More Information




