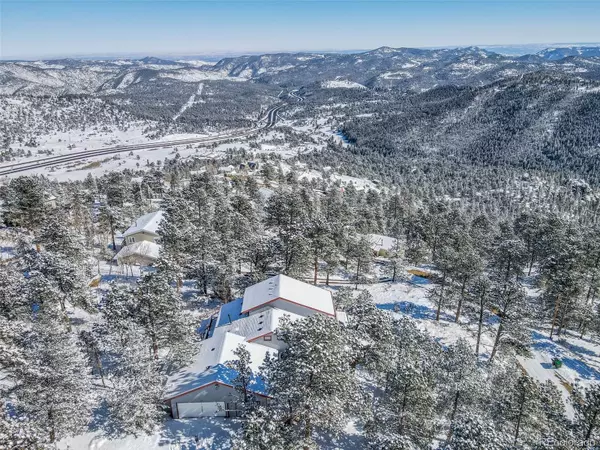For more information regarding the value of a property, please contact us for a free consultation.
1189 Aspen DR Evergreen, CO 80439
Want to know what your home might be worth? Contact us for a FREE valuation!

Our team is ready to help you sell your home for the highest possible price ASAP
Key Details
Sold Price $650,000
Property Type Single Family Home
Sub Type Single Family Residence
Listing Status Sold
Purchase Type For Sale
Square Footage 2,288 sqft
Price per Sqft $284
Subdivision Hyland Hills
MLS Listing ID 1626660
Sold Date 03/30/23
Bedrooms 4
Full Baths 3
Condo Fees $35
HOA Fees $2/ann
HOA Y/N Yes
Abv Grd Liv Area 2,288
Originating Board recolorado
Year Built 1974
Annual Tax Amount $2,686
Tax Year 2021
Lot Size 1.000 Acres
Acres 1.0
Property Description
Awesome opportunity! Estate sale with tons of value for the right buyer willing to put in some sweat equity and elbow grease. The amazing location is just a few minutes from I70 and an easy commute to Denver or the mountains from there. Imagine the views from the usable gently sloping lot at almost 9000 feet elevation! And the house itself can be a blank slate for everything you always wanted! The house is being sold as is and it is in need of updating and is priced accordingly. This is a LOT of house with over 4000 sq feet of total space including the unfinished walkout basement. It's a very cool floorplan built into the grade it sits upon, with only a few stairs between each level. Think of it as being built into the slope. One of the above grade levels can be used as a dedicated office space. Enjoy the views and sunshine from the greenroom/sunroom connecting the primary bedroom and living room. The garage is an oversized 2-car extra deep and extra wide. This is an estate sale and the Seller/Trustee never lived there so it is being sold as-is and priced accordingly. Everything currently on and in the property will be included. It’s listed as cash but a conventional renovation loan is a good option as well. Ask me about using a renovation loan for money after closing to do your upgrades and updates! Please ask your agents to share the private broker remarks with you.
Location
State CO
County Clear Creek
Zoning MR-1
Rooms
Basement Unfinished
Main Level Bedrooms 1
Interior
Heating Forced Air
Cooling None
Fireplaces Number 1
Fireplaces Type Living Room
Fireplace Y
Exterior
Garage Oversized
Garage Spaces 2.0
View Mountain(s)
Roof Type Composition
Total Parking Spaces 2
Garage Yes
Building
Lot Description Level
Foundation Concrete Perimeter
Sewer Septic Tank
Water Well
Level or Stories Multi/Split
Structure Type Frame
Schools
Elementary Schools King Murphy
Middle Schools Clear Creek
High Schools Clear Creek
School District Clear Creek Re-1
Others
Senior Community No
Ownership Estate
Acceptable Financing Cash, Other
Listing Terms Cash, Other
Special Listing Condition None
Read Less

© 2024 METROLIST, INC., DBA RECOLORADO® – All Rights Reserved
6455 S. Yosemite St., Suite 500 Greenwood Village, CO 80111 USA
Bought with RE/MAX Alliance
Get More Information




