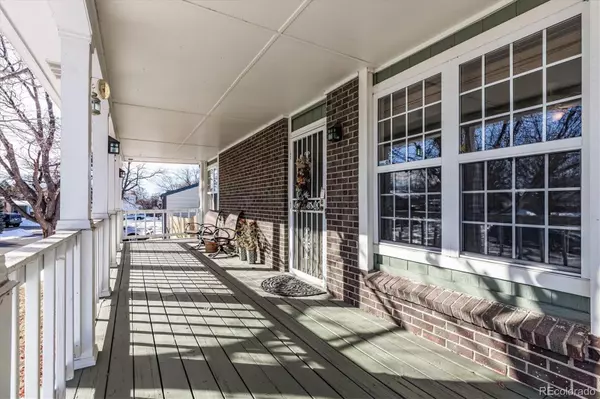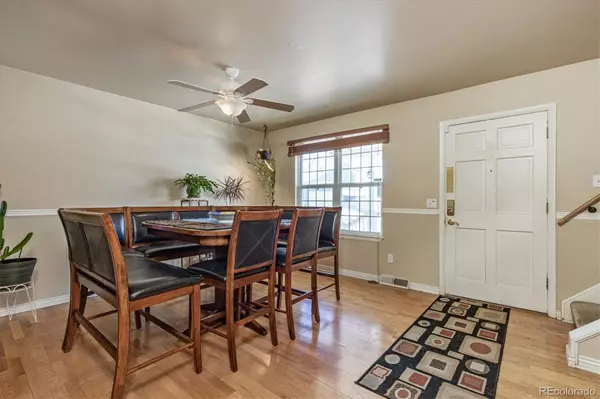For more information regarding the value of a property, please contact us for a free consultation.
15098 E Stanford DR Aurora, CO 80015
Want to know what your home might be worth? Contact us for a FREE valuation!

Our team is ready to help you sell your home for the highest possible price ASAP
Key Details
Sold Price $559,900
Property Type Single Family Home
Sub Type Single Family Residence
Listing Status Sold
Purchase Type For Sale
Square Footage 2,208 sqft
Price per Sqft $253
Subdivision Pheasant Run
MLS Listing ID 7329975
Sold Date 03/14/23
Style Traditional
Bedrooms 4
Full Baths 2
Three Quarter Bath 1
HOA Y/N No
Originating Board recolorado
Year Built 1973
Annual Tax Amount $2,088
Tax Year 2021
Lot Size 8,712 Sqft
Acres 0.2
Property Description
Seller installing a new roof prior to closing---Contract Fell BOM--Only one Like it in Pheasant Run! Unique Level Interior Corner Lot ** Lovely 2-Story with Main Floor Master and Second Bedroom ** Upper Level Third and Fourth Bedrooms with Dormer Windows ** 3 Car Attached Garage (easily fits a Ford F150 straight on) and Designed for the Tinker/Hobbyist/Mechanic with Cabinets, Gas Heater, Work Sink, Refrigerator and Attic Access ** Garage Peg board not included ** Formal Living or Dining Room with Wood Floors ** Kitchen with Pull-Out Cabinets and Eating Space ** Large Covered Patio and Deck ** Master Bath with Jetted Tub ** Rheem Furnace (2021) and Rheem 50 gallon Water Heater (2021) ** Shed and Possible Green House in Backyard ** Large Covered Front Porch and Large Covered Back Patio ** Within 15min to 35min of Cherry Creek State Park, DIA, Downtown Denver, DTC, Parker, Park Meadows Mall, Southlands Mall ** Only 65 minutes to the Mountains and Blackhawk! ** Cherry Creek Schools and no HOA! ** Walk to Pheasant Run Park within 6 minutes to enjoy the Pool and Tennis Courts ** +++ In the past 15 years, there are only 6 known homes sold in Pheasant Run (4 one story and 2 two-story homes) that have 3 Car attached Garages ** Hurry before it's gone!! All statements and measurements have been rounded for advertising purposes. Buyer and Buyer's agent are responsible to verify accuracy of information as well as square feet and other measurements.
Location
State CO
County Arapahoe
Rooms
Basement Full
Main Level Bedrooms 2
Interior
Interior Features Ceiling Fan(s), Eat-in Kitchen, Jet Action Tub, Laminate Counters, Radon Mitigation System, Smoke Free, Utility Sink, Walk-In Closet(s)
Heating Forced Air
Cooling Central Air
Flooring Carpet, Laminate, Tile, Wood
Fireplace N
Appliance Dishwasher, Disposal, Dryer, Microwave, Range, Refrigerator, Self Cleaning Oven, Washer
Exterior
Garage 220 Volts, Concrete, Heated Garage
Garage Spaces 3.0
Utilities Available Cable Available, Electricity Connected, Natural Gas Connected
Roof Type Composition
Parking Type 220 Volts, Concrete, Heated Garage
Total Parking Spaces 3
Garage Yes
Building
Lot Description Corner Lot, Level, Sprinklers In Front, Sprinklers In Rear
Story Two
Foundation Slab
Sewer Public Sewer
Water Public
Level or Stories Two
Structure Type Frame
Schools
Elementary Schools Sagebrush
Middle Schools Laredo
High Schools Smoky Hill
School District Cherry Creek 5
Others
Senior Community No
Ownership Individual
Acceptable Financing Cash, Conventional, FHA, VA Loan
Listing Terms Cash, Conventional, FHA, VA Loan
Special Listing Condition None
Read Less

© 2024 METROLIST, INC., DBA RECOLORADO® – All Rights Reserved
6455 S. Yosemite St., Suite 500 Greenwood Village, CO 80111 USA
Bought with HomeSmart
Get More Information




