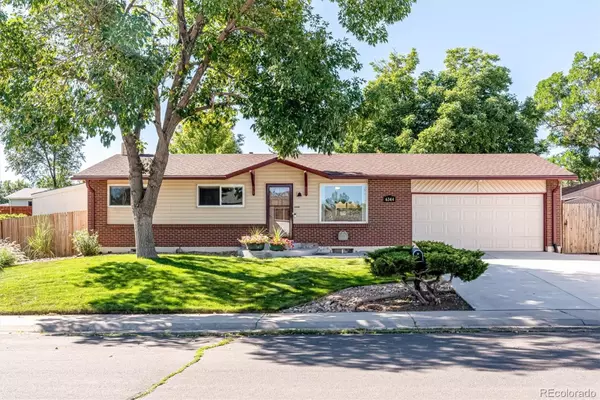For more information regarding the value of a property, please contact us for a free consultation.
6344 W 78th PL Arvada, CO 80003
Want to know what your home might be worth? Contact us for a FREE valuation!

Our team is ready to help you sell your home for the highest possible price ASAP
Key Details
Sold Price $580,000
Property Type Single Family Home
Sub Type Single Family Residence
Listing Status Sold
Purchase Type For Sale
Square Footage 1,824 sqft
Price per Sqft $317
Subdivision Westdale
MLS Listing ID 7450613
Sold Date 02/24/23
Style Traditional
Bedrooms 4
Full Baths 2
HOA Y/N No
Abv Grd Liv Area 912
Originating Board recolorado
Year Built 1971
Annual Tax Amount $2,318
Tax Year 2021
Lot Size 7,405 Sqft
Acres 0.17
Property Description
Located on a private, lush lot, this meticulously maintained home is designed for the Colorado lifestyle you desire. The practical floorplan has a living room, eat-in kitchen, 3 bedrooms and full bath on the main level. Enjoy quality finishes that range from the engineered acacia hardwood flooring to the 6 panel, solid-core doors. The eat-in kitchen features 42”, natural hickory cabinets and tons of natural light. The main level bathroom has recently been remodeled with custom tile, lighting, vanity and barn door to the linen closet. One of the main level bedrooms is currently being used as an office with custom knotty alder cabinets and office system. Looking for additional space? Head to the full, finished basement that has a family room with fireplace and bar, an office, and a full bath, laundry room plus bonus room. Lush carpeting and a cozy fireplace welcome you to evenings of conversation by the bar with cherry stained cabinets; providing yet more storage. Low maintenance living is offered through vinyl siding, leaf guard gutters, an insulated covered concrete and flagstone patio and low energy double paned windows. Enjoy the convenience of an extended concrete driveway with three parking spots in addition to the 2 car attached garage. 2 additional storage sheds add to flexibility in living. The backyard is a feast for the senses with splendid features such as an autumn blaze red maple, second patio (this one all flagstone), water feature and more.
Location
State CO
County Jefferson
Rooms
Basement Finished, Full
Main Level Bedrooms 3
Interior
Interior Features Ceiling Fan(s), Eat-in Kitchen, High Speed Internet, Laminate Counters, Smoke Free
Heating Forced Air, Natural Gas
Cooling Central Air
Flooring Carpet, Tile, Wood
Fireplaces Number 1
Fireplaces Type Basement, Family Room, Wood Burning
Fireplace Y
Appliance Dishwasher, Disposal, Dryer, Gas Water Heater, Microwave, Refrigerator, Self Cleaning Oven, Washer
Laundry In Unit
Exterior
Exterior Feature Private Yard, Rain Gutters, Water Feature
Garage Concrete
Garage Spaces 2.0
Fence Partial
Utilities Available Electricity Connected, Internet Access (Wired), Natural Gas Connected, Phone Connected
Roof Type Composition
Total Parking Spaces 2
Garage Yes
Building
Lot Description Near Public Transit
Foundation Slab
Sewer Public Sewer
Water Public
Level or Stories One
Structure Type Brick, Frame, Vinyl Siding
Schools
Elementary Schools Thomson
Middle Schools North Arvada
High Schools Arvada
School District Jefferson County R-1
Others
Senior Community No
Ownership Individual
Acceptable Financing Cash, Conventional, FHA, VA Loan
Listing Terms Cash, Conventional, FHA, VA Loan
Special Listing Condition None
Read Less

© 2024 METROLIST, INC., DBA RECOLORADO® – All Rights Reserved
6455 S. Yosemite St., Suite 500 Greenwood Village, CO 80111 USA
Bought with MODE Denver Real Estate LLC
Get More Information




