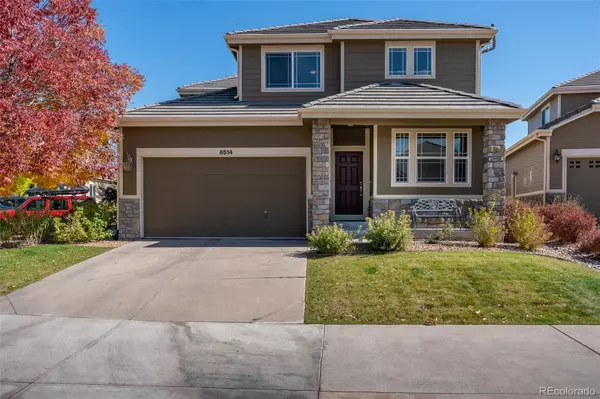For more information regarding the value of a property, please contact us for a free consultation.
6514 Umber CIR Arvada, CO 80007
Want to know what your home might be worth? Contact us for a FREE valuation!

Our team is ready to help you sell your home for the highest possible price ASAP
Key Details
Sold Price $765,000
Property Type Single Family Home
Sub Type Single Family Residence
Listing Status Sold
Purchase Type For Sale
Square Footage 2,215 sqft
Price per Sqft $345
Subdivision Trail Village
MLS Listing ID 7524559
Sold Date 01/30/23
Style Contemporary
Bedrooms 3
Full Baths 3
Half Baths 1
Condo Fees $269
HOA Fees $269/mo
HOA Y/N Yes
Abv Grd Liv Area 2,215
Originating Board recolorado
Year Built 2007
Annual Tax Amount $3,926
Tax Year 2021
Lot Size 2,613 Sqft
Acres 0.06
Property Description
Spectacular location ~ Gorgeous home ~ with many bells and whistles ~ Tesla solar panels, heated flooring in bath, towel warmer, attic fan, central air, mitigation system, ceiling fans, stainless steel appliances, circular concrete patio, washer and dryer, 3 car garage, and much more. Walking distance to dog park, biking trails, and open space. The main level offers a sense of warmth and openness seamlessly integrating the kitchen and living area, along with a spacious principal bedroom, dining, office, laundry and half bath completing the main level. On the upper level you will find a second primary bedroom with a five piece bath and a third bedroom with its own private full bath and walk in closet. Basement is clean, well insulated and ready to be finished by next owner. Let your imagination create your own space! Solar panels are included on the sale and paid off.
Location
State CO
County Jefferson
Rooms
Basement Full, Sump Pump, Unfinished
Main Level Bedrooms 1
Interior
Interior Features Ceiling Fan(s), Five Piece Bath, Granite Counters, High Ceilings, High Speed Internet, Kitchen Island, Open Floorplan, Primary Suite, Radon Mitigation System, Smoke Free, Stone Counters, Vaulted Ceiling(s), Walk-In Closet(s)
Heating Forced Air
Cooling Attic Fan, Central Air
Flooring Carpet, Tile, Wood
Fireplaces Number 1
Fireplaces Type Family Room, Gas Log, Living Room
Fireplace Y
Appliance Dishwasher, Disposal, Dryer, Microwave, Oven, Range, Range Hood, Refrigerator, Self Cleaning Oven, Sump Pump, Washer
Exterior
Exterior Feature Rain Gutters
Garage Concrete, Exterior Access Door, Tandem
Garage Spaces 3.0
Fence None
View Mountain(s)
Roof Type Cement Shake
Total Parking Spaces 3
Garage No
Building
Lot Description Foothills, Landscaped, Near Public Transit, Open Space
Foundation Concrete Perimeter
Sewer Public Sewer
Water Public
Level or Stories Two
Structure Type Brick, Wood Siding
Schools
Elementary Schools West Woods
Middle Schools Drake
High Schools Ralston Valley
School District Jefferson County R-1
Others
Senior Community No
Ownership Individual
Acceptable Financing Cash, Conventional, FHA, VA Loan
Listing Terms Cash, Conventional, FHA, VA Loan
Special Listing Condition None
Pets Description Cats OK, Dogs OK
Read Less

© 2024 METROLIST, INC., DBA RECOLORADO® – All Rights Reserved
6455 S. Yosemite St., Suite 500 Greenwood Village, CO 80111 USA
Bought with GoodFit Homes LLC
Get More Information




