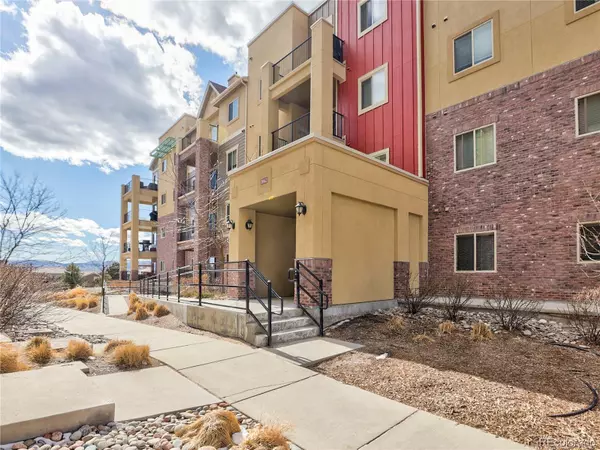For more information regarding the value of a property, please contact us for a free consultation.
1062 Rockhurst DR #203 Highlands Ranch, CO 80129
Want to know what your home might be worth? Contact us for a FREE valuation!

Our team is ready to help you sell your home for the highest possible price ASAP
Key Details
Sold Price $415,000
Property Type Condo
Sub Type Condominium
Listing Status Sold
Purchase Type For Sale
Square Footage 1,062 sqft
Price per Sqft $390
Subdivision Clocktower
MLS Listing ID 3513908
Sold Date 04/04/22
Style Contemporary, Urban Contemporary
Bedrooms 2
Full Baths 1
Three Quarter Bath 1
Condo Fees $415
HOA Fees $415/mo
HOA Y/N Yes
Abv Grd Liv Area 1,062
Originating Board recolorado
Year Built 2014
Annual Tax Amount $2,000
Tax Year 2020
Property Description
Stunning, unobstructed mountain views from this well appointed, corner condo. Enjoy maintenance free living in a conveniently located, secure building. This spacious floor plan offers 2 generously sized bedrooms, a bonus home office with french doors just off the foyer, 2 full bathrooms with upgraded finishes a large open kitchen with counter seating, a dining room and a living room that takes full advantage of the panoramic mountain views. Just off the living room is a West facing, private, covered balcony for an even better view. Many upgrades throughout with 42 inch cabinetry, granite countertops, hardwood flooring, custom lighting and a full size laundry closet with built-in shelving. The condo offers a reserved parking space and storage unit in the underground parking garage. Just take the elevator up to unit 203, and you're home. True maintenance free living in an impeccably maintained community with secured access to building. The HOA includes, water, trash, sewer, exterior maintenance and snow removal. Walk or bike to many nearby restaurants, pubs, shops and parks. This is a beautiful home, with a convenient location and truly move-in ready.
For more information please visit www.clocktowercondo.com
Location
State CO
County Douglas
Rooms
Main Level Bedrooms 2
Interior
Interior Features Eat-in Kitchen, Entrance Foyer, Granite Counters, High Speed Internet, No Stairs, Open Floorplan, Primary Suite, Smoke Free, Walk-In Closet(s)
Heating Forced Air
Cooling Central Air
Flooring Carpet, Tile, Wood
Fireplace N
Appliance Dishwasher, Disposal, Dryer, Microwave, Range, Refrigerator, Self Cleaning Oven, Washer
Laundry In Unit, Laundry Closet
Exterior
Exterior Feature Balcony, Elevator, Lighting
Garage Concrete, Dry Walled, Exterior Access Door, Finished, Heated Garage, Underground
Garage Spaces 1.0
Utilities Available Cable Available, Electricity Connected, Phone Available
View Mountain(s)
Roof Type Composition, Metal
Total Parking Spaces 1
Garage No
Building
Lot Description Near Public Transit
Sewer Community Sewer, Public Sewer
Water Public
Level or Stories Three Or More
Structure Type Brick, Cement Siding, Stucco
Schools
Elementary Schools Eldorado
Middle Schools Ranch View
High Schools Thunderridge
School District Douglas Re-1
Others
Senior Community No
Ownership Individual
Acceptable Financing Cash, Conventional, VA Loan
Listing Terms Cash, Conventional, VA Loan
Special Listing Condition None
Pets Description Cats OK, Dogs OK
Read Less

© 2024 METROLIST, INC., DBA RECOLORADO® – All Rights Reserved
6455 S. Yosemite St., Suite 500 Greenwood Village, CO 80111 USA
Bought with LIV Sotheby's International Realty
Get More Information




