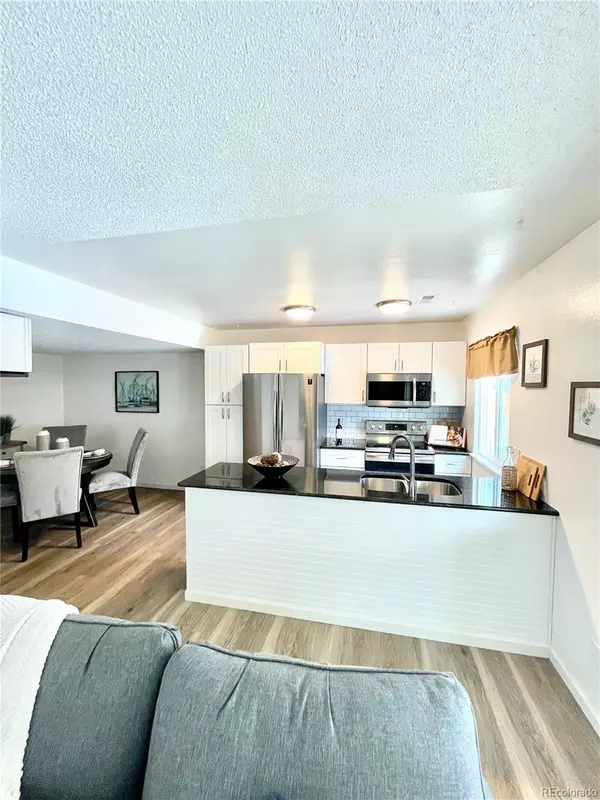For more information regarding the value of a property, please contact us for a free consultation.
12764 Elm ST Thornton, CO 80241
Want to know what your home might be worth? Contact us for a FREE valuation!

Our team is ready to help you sell your home for the highest possible price ASAP
Key Details
Sold Price $405,000
Property Type Multi-Family
Sub Type Multi-Family
Listing Status Sold
Purchase Type For Sale
Square Footage 1,050 sqft
Price per Sqft $385
Subdivision Deer Run
MLS Listing ID 7408088
Sold Date 01/06/23
Style Contemporary
Bedrooms 3
Full Baths 1
Half Baths 1
Condo Fees $136
HOA Fees $136/mo
HOA Y/N Yes
Originating Board recolorado
Year Built 1984
Annual Tax Amount $2,272
Tax Year 2021
Lot Size 3,484 Sqft
Acres 0.08
Property Description
Welcome home to this recently remodeled paired home in highly desirable Deer Run Neighborhood. Ready for you to move in. This home has been remodeled with new soft close Kitchen cabinets, granite counter tops and new stainless steel appliances. Brand new windows, new interior paint, new vinyl plank floor on the main level, new powder bath. Main level has a nice open concept of the dinning room, kitchen, living room with fireplace. Upstairs you will find 3 bedrooms with new carpet and main bathroom has been updated as well, new vanity, large mirrored soft close medicine cabinet for more storage, washer and dryer conveniently located upstairs. Enjoy the backyard with a large covered patio well groomed yard and a storage shed. 2 car garage. Great location near parks, schools and shopping.
Location
State CO
County Adams
Rooms
Basement Crawl Space
Interior
Interior Features Granite Counters, Open Floorplan, Pantry
Heating Forced Air
Cooling Evaporative Cooling
Flooring Carpet, Vinyl
Fireplaces Number 1
Fireplaces Type Living Room, Wood Burning
Fireplace Y
Appliance Dishwasher, Disposal, Dryer, Microwave, Refrigerator, Self Cleaning Oven, Washer
Laundry In Unit
Exterior
Exterior Feature Private Yard
Garage Spaces 2.0
Utilities Available Electricity Connected
Roof Type Composition
Total Parking Spaces 2
Garage Yes
Building
Lot Description Sprinklers In Front, Sprinklers In Rear
Story Two
Sewer Public Sewer
Water Public
Level or Stories Two
Structure Type Frame
Schools
Elementary Schools Skyview
Middle Schools Shadow Ridge
High Schools Horizon
School District Adams 12 5 Star Schl
Others
Senior Community No
Ownership Agent Owner
Acceptable Financing Cash, Conventional, FHA, VA Loan
Listing Terms Cash, Conventional, FHA, VA Loan
Special Listing Condition None
Pets Description Cats OK, Dogs OK
Read Less

© 2024 METROLIST, INC., DBA RECOLORADO® – All Rights Reserved
6455 S. Yosemite St., Suite 500 Greenwood Village, CO 80111 USA
Bought with HomeSmart Realty Group
Get More Information




