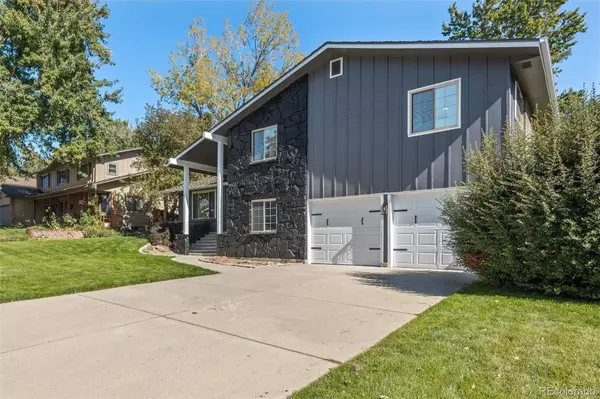For more information regarding the value of a property, please contact us for a free consultation.
2546 S Cody WAY Lakewood, CO 80227
Want to know what your home might be worth? Contact us for a FREE valuation!

Our team is ready to help you sell your home for the highest possible price ASAP
Key Details
Sold Price $845,000
Property Type Single Family Home
Sub Type Single Family Residence
Listing Status Sold
Purchase Type For Sale
Square Footage 2,950 sqft
Price per Sqft $286
Subdivision Westgate
MLS Listing ID 4064801
Sold Date 12/30/22
Bedrooms 4
Full Baths 3
Condo Fees $12
HOA Fees $12/mo
HOA Y/N Yes
Originating Board recolorado
Year Built 1968
Annual Tax Amount $2,626
Tax Year 2021
Lot Size 8,712 Sqft
Acres 0.2
Property Description
Welcome to your new home! This is a stunning 4 bed, 3 bath home that boasts a huge open multi level floor plan. Walking in you will instantly notice the wide plank engineered hardwood floors and massive kitchen. The kitchen is a perfect spot to entertain or hang out with friends and family. Complete with a full slab quartz island, farm sink, soft close shaker cabinets, LG black stainless appliances, gas range, and large pantry. Walking into the lower level living room/den you will find a full tiled floor to ceiling wood burning fireplace. Separating the lower level den from the kitchen are custom made black iron railings. On the same lower level is a nice bathroom with walk in shower. There is also a good sized bedroom that could work well as an office too. Going one level lower and you will find a large open basement perfect for a movie theater or gym set up. The upstairs is complete with the primary bedroom suite. The suite consists of a large bedroom, walk out Trex balcony, 2 separate closets, and stunning en-suite bathroom. Featuring a dual vanity with quartz countertops, large walk in shower with bench and rain fall shower head. The remaining 2 upstairs bedrooms are large in size with big closets. There is also a full size hall bathroom on the upper level. The garage is large with 2 parking spaces, built in cabinets, and storage. The backyard is fully fenced in and perfect for pets or to hang out. This home is in a great location, close to Belmar, St Anthony's Hospital and easy access to C-470, Kipling, and Wadsworth. This is a stunning home you must see!
Location
State CO
County Jefferson
Rooms
Basement Finished, Partial
Main Level Bedrooms 1
Interior
Interior Features Eat-in Kitchen, Open Floorplan, Pantry, Quartz Counters, Smart Thermostat, Solid Surface Counters, Stone Counters, Vaulted Ceiling(s), Walk-In Closet(s)
Heating Forced Air
Cooling Central Air
Flooring Carpet, Tile, Wood
Fireplaces Number 1
Fireplaces Type Wood Burning
Fireplace Y
Appliance Dishwasher, Disposal, Range, Range Hood, Refrigerator
Laundry In Unit
Exterior
Garage Concrete, Oversized
Garage Spaces 2.0
Fence Partial
Roof Type Unknown
Parking Type Concrete, Oversized
Total Parking Spaces 4
Garage Yes
Building
Lot Description Landscaped, Sprinklers In Front, Sprinklers In Rear
Story Multi/Split
Sewer Public Sewer
Water Public
Level or Stories Multi/Split
Structure Type Brick, Frame
Schools
Elementary Schools Westgate
Middle Schools Carmody
High Schools Bear Creek
School District Jefferson County R-1
Others
Senior Community No
Ownership Corporation/Trust
Acceptable Financing Cash, Conventional, FHA, Jumbo, VA Loan
Listing Terms Cash, Conventional, FHA, Jumbo, VA Loan
Special Listing Condition None
Read Less

© 2024 METROLIST, INC., DBA RECOLORADO® – All Rights Reserved
6455 S. Yosemite St., Suite 500 Greenwood Village, CO 80111 USA
Bought with NAV Real Estate
Get More Information




