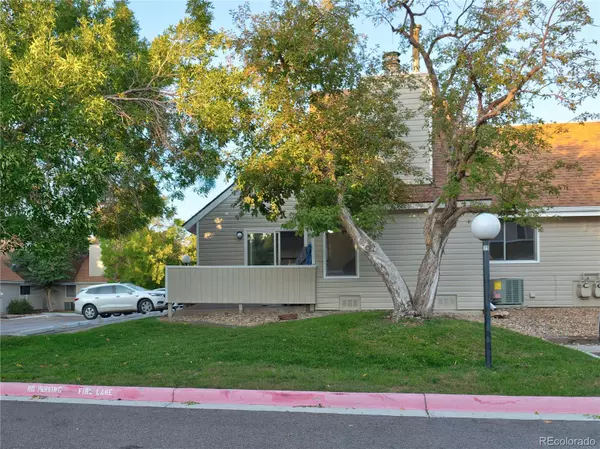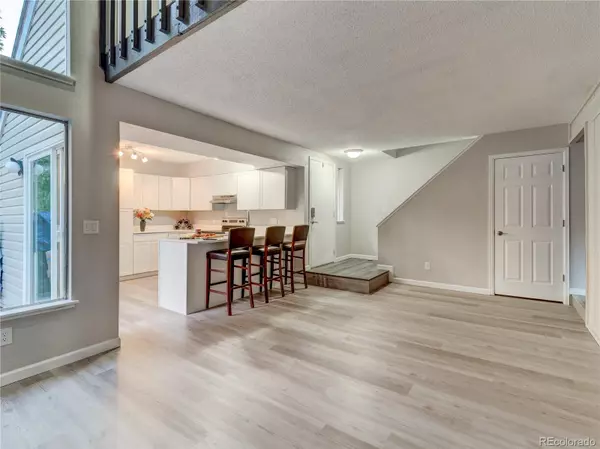For more information regarding the value of a property, please contact us for a free consultation.
2451 S Xanadu WAY #A Aurora, CO 80014
Want to know what your home might be worth? Contact us for a FREE valuation!

Our team is ready to help you sell your home for the highest possible price ASAP
Key Details
Sold Price $330,000
Property Type Condo
Sub Type Condominium
Listing Status Sold
Purchase Type For Sale
Square Footage 1,091 sqft
Price per Sqft $302
Subdivision Strawberry At Heather Ridge
MLS Listing ID 5498083
Sold Date 12/22/22
Style Contemporary
Bedrooms 2
Full Baths 2
Condo Fees $316
HOA Fees $316/mo
HOA Y/N Yes
Originating Board recolorado
Year Built 1974
Annual Tax Amount $1,594
Tax Year 2021
Property Description
Remodeled and completely updated. Move in condition and ready for a quick close.
Welcomed Home! If you want a serene retreat with nearby access to everything this city has to offer, your search is over. This is a beautiful corner unit, completely remodeled, with mature trees shading your patio. Everything is brand NEW. New kitchen cabinets, quartz counters, lighting, flooring and stainless-steel appliances (refrigerator, dishwasher, oven, even the sink and disposal!) Just delivered and installed. Brand new air conditioner, furnace and thermostat; vents professionally cleaned. Bathrooms completely remodeled (new bathtubs, toilets, vanities, sink, fixtures, porcelain tiles, mirrors and lights)! All new flooring throughout the unit with new windows. Even the remote-controlled front door locks – new! A few yards from the golf course…your new home is centrally located with access to many highways, restaurants and amenities. HOA takes care of everything outside your door, including a pool within walking distance. Two reserved parking spaces. Come and see for yourself, this home has it all! Including two remote controls for the electronic door lock!
Location
State CO
County Arapahoe
Rooms
Basement Crawl Space
Main Level Bedrooms 1
Interior
Interior Features High Ceilings, High Speed Internet, Quartz Counters, Walk-In Closet(s)
Heating Forced Air
Cooling Central Air
Flooring Carpet, Laminate
Fireplaces Type Living Room
Fireplace N
Laundry In Unit, Laundry Closet
Exterior
Exterior Feature Balcony
Garage Asphalt
Pool Outdoor Pool
Roof Type Composition
Parking Type Asphalt
Total Parking Spaces 2
Garage No
Building
Story Two
Foundation Slab
Sewer Public Sewer
Level or Stories Two
Structure Type Frame, Metal Siding
Schools
Elementary Schools Eastridge
Middle Schools Prairie
High Schools Overland
School District Cherry Creek 5
Others
Senior Community No
Ownership Corporation/Trust
Acceptable Financing Cash, Conventional, FHA, VA Loan
Listing Terms Cash, Conventional, FHA, VA Loan
Special Listing Condition None
Read Less

© 2024 METROLIST, INC., DBA RECOLORADO® – All Rights Reserved
6455 S. Yosemite St., Suite 500 Greenwood Village, CO 80111 USA
Bought with Integrity Group with TitanOne Realty
Get More Information




