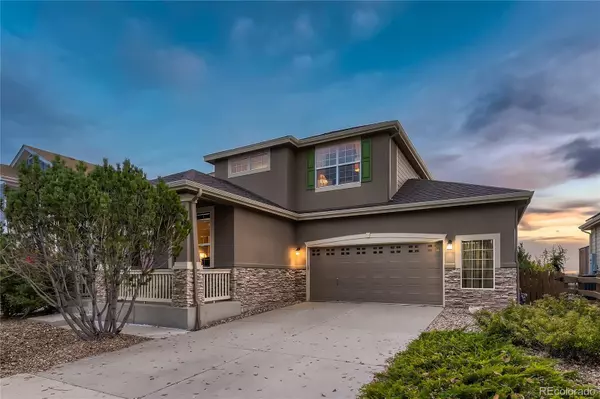For more information regarding the value of a property, please contact us for a free consultation.
4030 Red Deer TRL Broomfield, CO 80020
Want to know what your home might be worth? Contact us for a FREE valuation!

Our team is ready to help you sell your home for the highest possible price ASAP
Key Details
Sold Price $700,000
Property Type Single Family Home
Sub Type Single Family Residence
Listing Status Sold
Purchase Type For Sale
Square Footage 3,184 sqft
Price per Sqft $219
Subdivision Red Leaf
MLS Listing ID 7223045
Sold Date 12/16/22
Style Contemporary
Bedrooms 3
Full Baths 2
Half Baths 1
Condo Fees $160
HOA Fees $53/qua
HOA Y/N Yes
Originating Board recolorado
Year Built 2005
Annual Tax Amount $5,366
Tax Year 2021
Lot Size 5,662 Sqft
Acres 0.13
Property Description
**Motivated Sellers **Price improvement
**Willing to offer concessions for 2/1 buydowns
Welcome to this stunning three-bedroom, three-bathroom home within the beautiful Redleaf neighborhood. Enjoy breathtaking views of the Colorado mountains and the Broomfield Commons Open Space from the large deck and attached pergola with a sun shade, blocking the afternoon sun. Recently updated, the home features a large eat-in kitchen with an open floorplan, an island with seating, and a butler's pantry, an oversized garage with ample storage, a new furnace (2021), a new A/C (2021), a new Roof, new flooring, and higher ceilings throughout. The upper level is complete with a Loft, Laundry room, and a Primary Suite featuring a walk-in closet, and five piece bath including dual sinks with a deep tub, and a standing shower. The sellers have finished the basement making it a perfect bonus room ready for your personal touches and plenty of space for any use. Also featured is a whole house fan, you won't want to miss out! Ping-pong table and dining room furniture would be included if you'd like as well!
Location
State CO
County Broomfield
Zoning PUD
Rooms
Basement Finished
Interior
Interior Features Ceiling Fan(s), Eat-in Kitchen, Entrance Foyer, Open Floorplan, Vaulted Ceiling(s)
Heating Forced Air
Cooling Central Air
Flooring Carpet, Vinyl, Wood
Fireplace N
Appliance Dishwasher, Disposal, Microwave, Oven, Refrigerator
Exterior
Exterior Feature Private Yard, Rain Gutters
Garage Spaces 2.0
Fence Full
Utilities Available Cable Available, Electricity Available, Internet Access (Wired), Natural Gas Connected, Phone Connected
View Mountain(s), Plains
Roof Type Composition
Total Parking Spaces 2
Garage Yes
Building
Lot Description Borders Public Land, Landscaped, Open Space, Sprinklers In Front, Sprinklers In Rear
Story Two
Sewer Public Sewer
Water Public
Level or Stories Two
Structure Type Brick, Frame
Schools
Elementary Schools Coyote Ridge
Middle Schools Westlake
High Schools Legacy
School District Adams 12 5 Star Schl
Others
Senior Community No
Ownership Individual
Acceptable Financing Cash, Conventional, FHA, VA Loan
Listing Terms Cash, Conventional, FHA, VA Loan
Special Listing Condition None
Pets Description Cats OK, Dogs OK
Read Less

© 2024 METROLIST, INC., DBA RECOLORADO® – All Rights Reserved
6455 S. Yosemite St., Suite 500 Greenwood Village, CO 80111 USA
Bought with WK Real Estate
Get More Information




