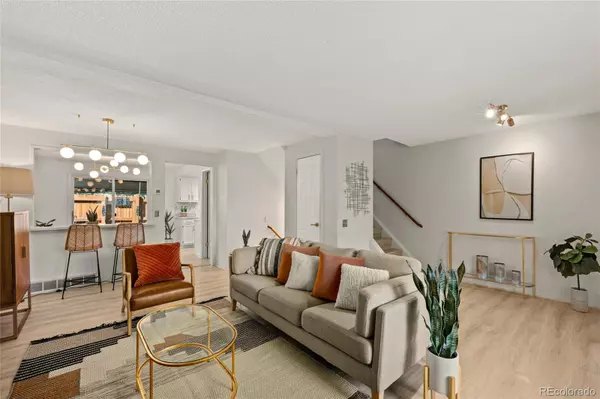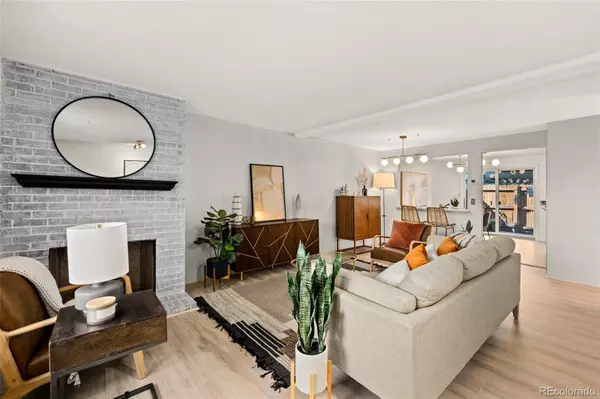For more information regarding the value of a property, please contact us for a free consultation.
7961 W Glasgow PL Littleton, CO 80128
Want to know what your home might be worth? Contact us for a FREE valuation!

Our team is ready to help you sell your home for the highest possible price ASAP
Key Details
Sold Price $467,000
Property Type Townhouse
Sub Type Townhouse
Listing Status Sold
Purchase Type For Sale
Square Footage 1,680 sqft
Price per Sqft $277
Subdivision Columbine Townhomes
MLS Listing ID 7538026
Sold Date 10/18/22
Bedrooms 3
Full Baths 1
Half Baths 2
Condo Fees $310
HOA Fees $310/mo
HOA Y/N Yes
Abv Grd Liv Area 1,200
Originating Board recolorado
Year Built 1971
Annual Tax Amount $2,109
Tax Year 2021
Property Description
**OPEN HOUSE Saturday 9/17 10am-12pm and Sunday 9/18 12pm-2pm** Welcome to your new home, brand new fully renovated townhome, corner unit in peaceful park like setting with plenty of sun, shade, trees and greenery. Stunningly beautiful renovation; organic modern, warm contemporary with meticulous attention to all design details. Turnkey “move in” ready for you. Enter into a gorgeous open plan living room with working brick fireplace. Upgraded galley style eat in kitchen, with abundance of natural light leading to cozy private backyard perfect for gardening & BBQ. Upper floor master suite has 2 generous walk in closets and en suite master bathroom access. Plus two additional cozy bedrooms or home office with individual closets and access to jack & jill master bathroom. Downstairs you will find the spacious basement and large utility room - washer, dryer and second fridge included! One of a kind, rare opportunity, perfectly priced to sell quickly. Don’t miss out on this unique opportunity for a good value in a quiet rural area, just minutes from shopping & commuting highways. Come to our Open House or schedule a convenient showing appointment to view this townhome before it's gone!
Location
State CO
County Jefferson
Zoning P-D
Rooms
Basement Finished
Interior
Interior Features Eat-in Kitchen, Granite Counters, Jack & Jill Bathroom, Smoke Free, Walk-In Closet(s)
Heating Forced Air
Cooling Central Air
Flooring Carpet, Tile, Vinyl
Fireplace N
Appliance Cooktop, Dishwasher, Disposal, Dryer, Oven, Range Hood, Refrigerator, Washer
Laundry In Unit
Exterior
Exterior Feature Garden
Utilities Available Electricity Connected
Roof Type Composition
Total Parking Spaces 2
Garage No
Building
Sewer Public Sewer
Water Public
Level or Stories Two
Structure Type Wood Siding
Schools
Elementary Schools Dutch Creek
Middle Schools Ken Caryl
High Schools Columbine
School District Jefferson County R-1
Others
Senior Community No
Ownership Individual
Acceptable Financing 1031 Exchange, Cash, Conventional, FHA, Jumbo, VA Loan
Listing Terms 1031 Exchange, Cash, Conventional, FHA, Jumbo, VA Loan
Special Listing Condition None
Pets Description Cats OK, Dogs OK
Read Less

© 2024 METROLIST, INC., DBA RECOLORADO® – All Rights Reserved
6455 S. Yosemite St., Suite 500 Greenwood Village, CO 80111 USA
Bought with LoKation Real Estate
Get More Information




