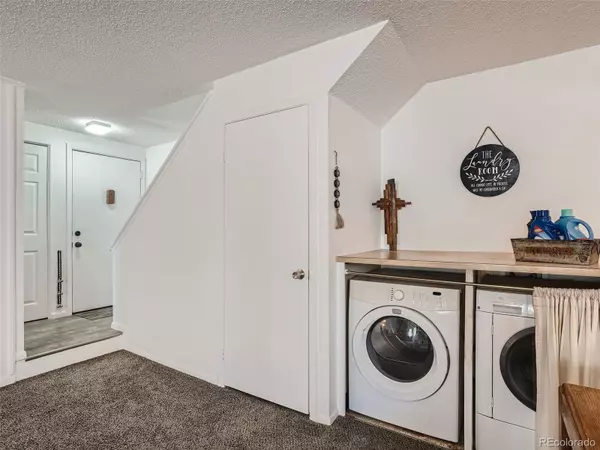For more information regarding the value of a property, please contact us for a free consultation.
2662 S Xanadu WAY #B Aurora, CO 80014
Want to know what your home might be worth? Contact us for a FREE valuation!

Our team is ready to help you sell your home for the highest possible price ASAP
Key Details
Sold Price $315,700
Property Type Condo
Sub Type Condominium
Listing Status Sold
Purchase Type For Sale
Square Footage 1,153 sqft
Price per Sqft $273
Subdivision Strawberry At Heather Ridge
MLS Listing ID 6862810
Sold Date 11/02/22
Bedrooms 2
Full Baths 2
Condo Fees $325
HOA Fees $325/mo
HOA Y/N Yes
Originating Board recolorado
Year Built 1974
Annual Tax Amount $1,069
Tax Year 2021
Lot Size 871 Sqft
Acres 0.02
Property Description
Come take a peek at this cozy 2bed/2 bath condo in Aurora. You'll love entertaining in this open floorplan. The main floor features a bedroom, a full bath, large living room with a vaulted ceiling and wood burning fireplace, and an eat in kitchen. Off of the living room is a great sized patio to spend your summer evenings. Upstairs is the loft bedroom with a large full bathroom, as well as two closets! Off of this bedroom is a balcony for enjoying your morning coffee. This unit has been updated with carpet (1 yr old) and vinyl flooring, as well as recently painted so all you need to do is bring your belongings. The hard work has been done for you. Other pluses are a newer furnace, air conditioner (1 yr old), and tankless water heater. Parking is easy with your designated carport spot just steps from your front door. There is also plenty of guest parking for visitors. If you need to commute to work, you'll love this ideal location just minutes from I-225.
Location
State CO
County Arapahoe
Rooms
Basement Crawl Space
Main Level Bedrooms 1
Interior
Interior Features Eat-in Kitchen, Open Floorplan, Smart Thermostat, Vaulted Ceiling(s)
Heating Forced Air
Cooling Central Air
Flooring Carpet, Laminate
Fireplaces Number 1
Fireplaces Type Living Room, Wood Burning
Fireplace Y
Appliance Dishwasher, Dryer, Microwave, Range, Refrigerator, Washer
Laundry In Unit
Exterior
Exterior Feature Balcony
Roof Type Composition
Total Parking Spaces 1
Garage No
Building
Story Two
Sewer Public Sewer
Water Public
Level or Stories Two
Structure Type Vinyl Siding
Schools
Elementary Schools Eastridge
Middle Schools Prairie
High Schools Overland
School District Cherry Creek 5
Others
Senior Community No
Ownership Individual
Acceptable Financing Cash, Conventional, FHA, VA Loan
Listing Terms Cash, Conventional, FHA, VA Loan
Special Listing Condition None
Read Less

© 2024 METROLIST, INC., DBA RECOLORADO® – All Rights Reserved
6455 S. Yosemite St., Suite 500 Greenwood Village, CO 80111 USA
Bought with EFT Realty
Get More Information




