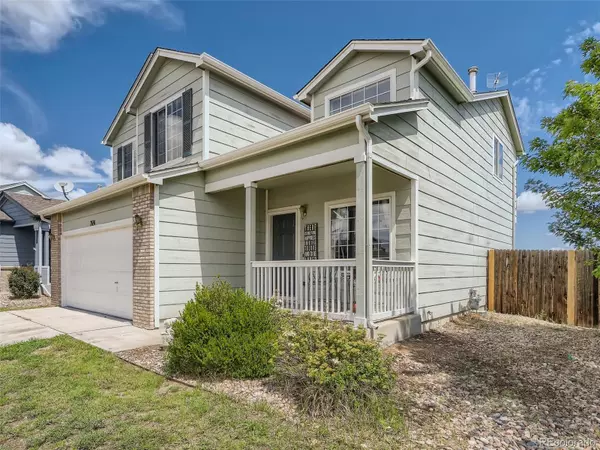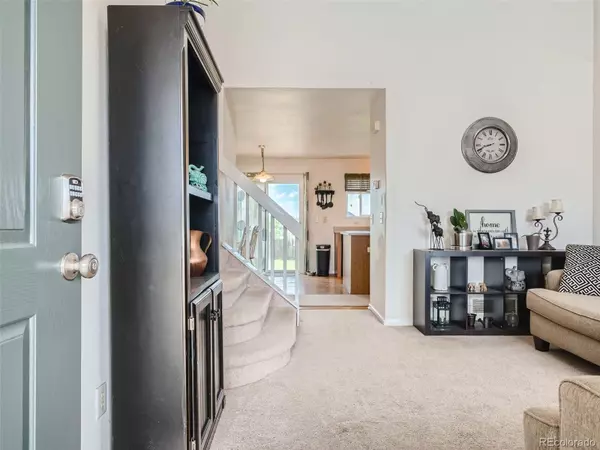For more information regarding the value of a property, please contact us for a free consultation.
7691 Tompkins RD Peyton, CO 80831
Want to know what your home might be worth? Contact us for a FREE valuation!

Our team is ready to help you sell your home for the highest possible price ASAP
Key Details
Sold Price $390,000
Property Type Single Family Home
Sub Type Single Family Residence
Listing Status Sold
Purchase Type For Sale
Square Footage 1,731 sqft
Price per Sqft $225
Subdivision Woodmen Hills
MLS Listing ID 9604996
Sold Date 10/25/22
Style Traditional
Bedrooms 3
Full Baths 2
Half Baths 1
HOA Y/N No
Abv Grd Liv Area 1,731
Originating Board recolorado
Year Built 2002
Annual Tax Amount $1,515
Tax Year 2021
Lot Size 9,147 Sqft
Acres 0.21
Property Description
Welcome to this 3 BR, 3BA, 2 car attached garage, two story home backing to a park and open space. This home is conveniently located in a cul-de-sac and is also part of the fabulous Woodmen Hills Metro District. This home is in a GREAT location and is a rare find in the Peyton Woodmen Hills area. Enjoy the peaceful view of Pikes Peak while sitting on your front porch. This home is a wonderful place to entertain family and friends whether it is sitting on the covered front porch or entertaining in your back yard playing horseshoes. The main level features hardwood flooring in the kitchen and dining area. Opening to the kitchen is an open floor plan with an adjoining dining area and family room with a gas fireplace. The main level also features vaulted ceilings in the formal living room area. You will find the 3 bedrooms and loft on the second level. The primary bedroom has a walk-in closet as well as an adjoining 5 piece master bath. This home is conveniently located to local amenities and the local elementary school is located just a couple short blocks away. You can walk out your back gate and go to a local park or hop on the walking / bike paths.
Location
State CO
County El Paso
Zoning RS-5000
Rooms
Basement Partial
Interior
Interior Features Ceiling Fan(s), High Ceilings, Kitchen Island, Vaulted Ceiling(s), Walk-In Closet(s)
Heating Forced Air
Cooling Other
Flooring Carpet, Wood
Fireplaces Type Family Room, Gas
Fireplace N
Appliance Cooktop, Dishwasher, Disposal, Dryer, Microwave, Range, Self Cleaning Oven, Washer
Exterior
Exterior Feature Private Yard
Garage Spaces 2.0
View Mountain(s)
Roof Type Composition
Total Parking Spaces 2
Garage Yes
Building
Lot Description Cul-De-Sac, Greenbelt, Meadow, Open Space, Sprinklers In Front
Foundation Concrete Perimeter
Sewer Public Sewer
Level or Stories Two
Structure Type Brick, Cement Siding, Frame
Schools
Elementary Schools Woodmen Hills
Middle Schools Falcon
High Schools Falcon
School District District 49
Others
Senior Community No
Ownership Individual
Acceptable Financing Cash, Conventional, FHA, VA Loan
Listing Terms Cash, Conventional, FHA, VA Loan
Special Listing Condition None
Read Less

© 2024 METROLIST, INC., DBA RECOLORADO® – All Rights Reserved
6455 S. Yosemite St., Suite 500 Greenwood Village, CO 80111 USA
Bought with NON MLS PARTICIPANT
Get More Information




